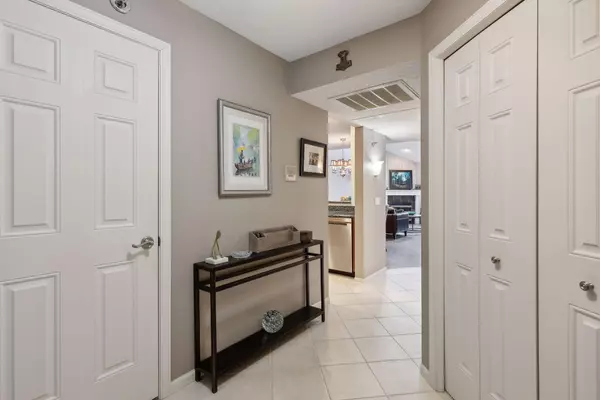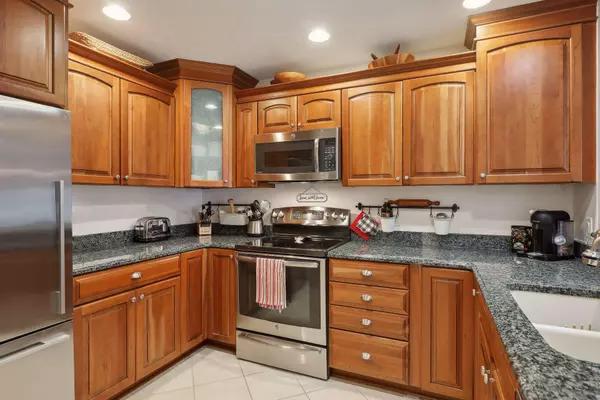$375,000
$399,000
6.0%For more information regarding the value of a property, please contact us for a free consultation.
7500 Edinborough WAY #3303 Edina, MN 55435
2 Beds
2 Baths
1,392 SqFt
Key Details
Sold Price $375,000
Property Type Condo
Sub Type Low Rise
Listing Status Sold
Purchase Type For Sale
Square Footage 1,392 sqft
Price per Sqft $269
Subdivision Condo 0641 The Village Homes At
MLS Listing ID 6534815
Sold Date 08/15/24
Bedrooms 2
Full Baths 1
Three Quarter Bath 1
HOA Fees $728/mo
Year Built 1989
Annual Tax Amount $3,184
Tax Year 2023
Contingent None
Lot Size 0.800 Acres
Acres 0.8
Lot Dimensions Common
Property Description
Welcome to Centennial Lakes Village Homes! Step into luxury living with this stunning 1392 square foot condo boasting 2 bedrooms, 2 bathrooms, and 2 garage stalls. The gorgeous kitchen featuring granite countertops, stainless steel appliances, and a convenient breakfast bar, perfect for enjoying morning coffee or entertaining guests. The open layout seamlessly flows into the spacious living room, where you'll find a cozy gas log fireplace, vaulted ceilings, and direct access to the south-facing deck, offering breathtaking views of the serene lake and lush park which includes real grass mini golf. Storage should never be an issue with closets galore throughout the unit. Upstairs you will find the expansive primary suite, complete with a lofted office area, three closets, and a lovely ¾ bath, creating your own private oasis. With your association fee, enjoy exclusive membership at Edinborough Park, featuring an indoor pool, track, and exercise area.
Location
State MN
County Hennepin
Zoning Residential-Single Family
Body of Water Centennial
Rooms
Basement None
Interior
Heating Hot Water
Cooling Central Air
Fireplaces Number 1
Fireplaces Type Gas
Fireplace Yes
Exterior
Parking Features Insulated Garage, Parking Garage, Underground
Garage Spaces 2.0
Waterfront Description Lake View
Road Frontage No
Building
Story Two
Foundation 1392
Sewer City Sewer/Connected
Water City Water/Connected
Level or Stories Two
Structure Type Brick/Stone,Vinyl Siding
New Construction false
Schools
School District Richfield
Others
HOA Fee Include Maintenance Structure,Cable TV,Controlled Access,Heating,Internet,Lawn Care,Maintenance Grounds,Professional Mgmt,Trash,Security,Snow Removal
Restrictions Mandatory Owners Assoc,Other Covenants,Pets - Cats Allowed,Rental Restrictions May Apply
Read Less
Want to know what your home might be worth? Contact us for a FREE valuation!

Our team is ready to help you sell your home for the highest possible price ASAP






