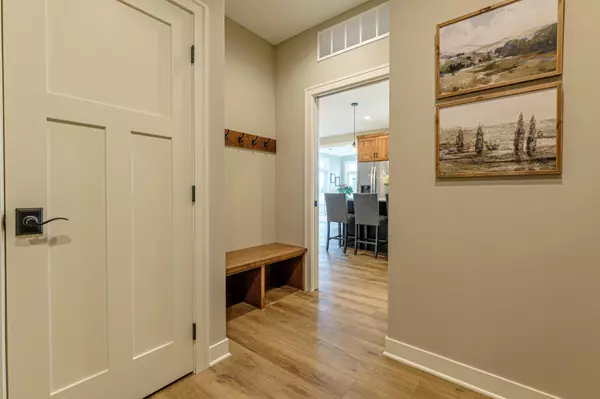$469,000
$469,000
For more information regarding the value of a property, please contact us for a free consultation.
174 Detroit AVE SE Hutchinson, MN 55350
3 Beds
2 Baths
1,825 SqFt
Key Details
Sold Price $469,000
Property Type Single Family Home
Sub Type Single Family Residence
Listing Status Sold
Purchase Type For Sale
Square Footage 1,825 sqft
Price per Sqft $256
Subdivision Summerset Third Add
MLS Listing ID 6502324
Sold Date 08/16/24
Bedrooms 3
Full Baths 1
Three Quarter Bath 1
Year Built 2024
Annual Tax Amount $458
Tax Year 2024
Contingent None
Lot Size 10,454 Sqft
Acres 0.24
Lot Dimensions 74x140
Property Description
**Model home sold. Can be shown thru July 15th for future building plans. Similar model under construction to be completed in August.**
3 bedroom, 2 bath slab on grade executive home with an oversized 3-stall garage. Home has a grand feeling with 9' ceilings, gas fireplace with side built-in cabinets, LVT flooring throughout common areas, stained premium alder cabinetry throughout, recessed lights in common areas and tray-vault in Great Room. Primary bedroom is spacious, 13' x 15' with private bathroom that features cultured marble countertops. Kitchen features 8' island with seating on both sides, large linear pantry with adjustable shelving, granite countertops, soft close drawers, and built-in wood exhaust hood above range. Garage is heated, insulated and provides additional storage over garage, inground sprinkler system.
Location
State MN
County Mcleod
Zoning Residential-Single Family
Rooms
Basement None
Dining Room Informal Dining Room
Interior
Heating Forced Air, Fireplace(s)
Cooling Central Air
Fireplaces Number 1
Fireplaces Type Gas, Living Room, Stone
Fireplace Yes
Appliance Air-To-Air Exchanger, Dishwasher, Disposal, Electric Water Heater, ENERGY STAR Qualified Appliances, Exhaust Fan, Microwave, Range, Refrigerator, Stainless Steel Appliances
Exterior
Parking Features Attached Garage, Concrete, Floor Drain, Garage Door Opener, Heated Garage, Insulated Garage
Garage Spaces 3.0
Fence None
Pool None
Roof Type Age 8 Years or Less,Architecural Shingle,Pitched
Building
Lot Description Sod Included in Price
Story One
Foundation 1825
Sewer City Sewer/Connected
Water City Water/Connected
Level or Stories One
Structure Type Brick Veneer,Engineered Wood
New Construction true
Schools
School District Hutchinson
Read Less
Want to know what your home might be worth? Contact us for a FREE valuation!

Our team is ready to help you sell your home for the highest possible price ASAP






