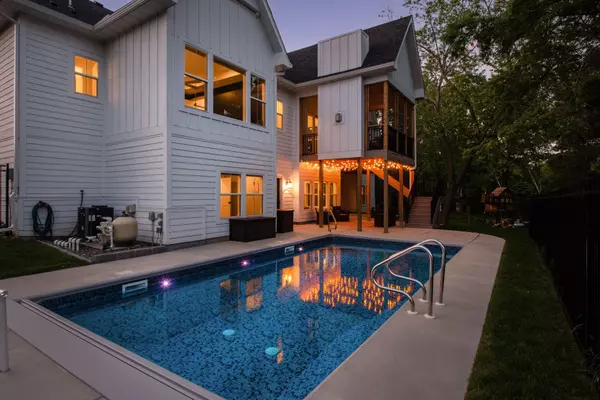$1,350,000
$1,450,000
6.9%For more information regarding the value of a property, please contact us for a free consultation.
752 Summerbrooke CIR Eagan, MN 55123
5 Beds
5 Baths
5,389 SqFt
Key Details
Sold Price $1,350,000
Property Type Single Family Home
Sub Type Single Family Residence
Listing Status Sold
Purchase Type For Sale
Square Footage 5,389 sqft
Price per Sqft $250
Subdivision Summerbrooke 2Nd Add
MLS Listing ID 6370145
Sold Date 08/18/23
Bedrooms 5
Full Baths 3
Half Baths 1
Three Quarter Bath 1
Year Built 2020
Annual Tax Amount $9,940
Tax Year 2022
Contingent None
Lot Size 2.560 Acres
Acres 2.56
Lot Dimensions irregular
Property Description
Don't miss this executive residence in the newer Summerbrooke development of Eagan! Walk through a 12 ft archway into a massive open main-level floor plan with high-end features throughout! 3 Beds on the main level, including the master bedroom with a soaker tub and walk-in shower ensuite and 2 guest bathrooms connected with a jack and jill. Stunning gourmet kitchen at the heart of the main floor, sandstone, quartz, and granite throughout home, butler's pantry and large walk-in pantry, main level laundry, great room with soaring 12 ft ceiling and floor-to-ceiling windows, custom window treatments, and a walkout to the 3-season screen porch with its own fireplace! You will love to entertain on the lower level with a massive family room, a full wet bar with island seating, a walkout patio, and a fully fenced-in backyard. Take a dip in your in-ground heated saltwater pool after a workout in the LL exercise room. The bonus room could be used as a playroom, rec room, or theater.
Location
State MN
County Dakota
Zoning Residential-Single Family
Rooms
Basement Finished, Full, Concrete, Walkout
Dining Room Eat In Kitchen, Informal Dining Room
Interior
Heating Forced Air, Fireplace(s)
Cooling Central Air
Fireplaces Number 3
Fireplaces Type Family Room, Gas, Living Room, Other
Fireplace Yes
Appliance Air-To-Air Exchanger, Cooktop, Dishwasher, Disposal, Dryer, Humidifier, Microwave, Refrigerator, Wall Oven, Water Softener Owned
Exterior
Parking Features Attached Garage
Garage Spaces 3.0
Fence Full, Split Rail
Pool Below Ground, Heated, Outdoor Pool
Roof Type Age 8 Years or Less
Building
Story One
Foundation 2675
Sewer City Sewer/Connected
Water City Water/Connected
Level or Stories One
Structure Type Engineered Wood
New Construction false
Schools
School District Rosemount-Apple Valley-Eagan
Read Less
Want to know what your home might be worth? Contact us for a FREE valuation!

Our team is ready to help you sell your home for the highest possible price ASAP






