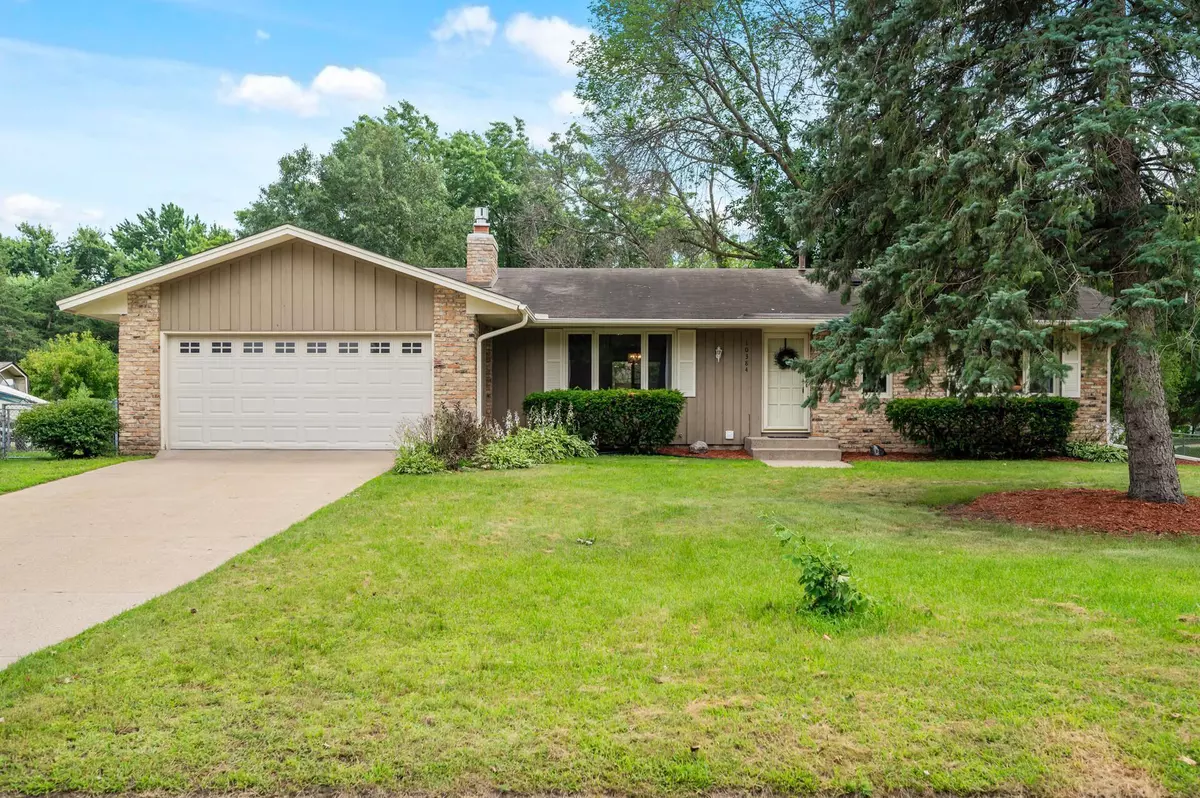$401,000
$374,900
7.0%For more information regarding the value of a property, please contact us for a free consultation.
10384 Partridge ST NW Coon Rapids, MN 55433
4 Beds
3 Baths
2,444 SqFt
Key Details
Sold Price $401,000
Property Type Single Family Home
Sub Type Single Family Residence
Listing Status Sold
Purchase Type For Sale
Square Footage 2,444 sqft
Price per Sqft $164
Subdivision Orrin Thomp R View Terrace 13T
MLS Listing ID 6559785
Sold Date 08/20/24
Bedrooms 4
Full Baths 2
Half Baths 1
Year Built 1969
Annual Tax Amount $3,423
Tax Year 2023
Contingent None
Lot Size 0.320 Acres
Acres 0.32
Lot Dimensions 88 X 35 X 118 X 137
Property Description
WELCOME HOME to this beautifully updated rambler on corner lot in desirable Thompson Riverview Terrace neighborhood. You’re welcomed by a tiled entryway into the inviting living room & ideal main floor layout. Bright kitchen features stainless steel appliances, large farmhouse sink, & ample cabinet space. Relax in the large 3-season screened porch or step out of the kitchen onto the back deck w/views of a big fenced in backyard perfect for kids and pets. Hardwood floors throughout living room and bedrooms. Main floor has 3 bedrooms, including primary with private ½ bath, & a full bath with tiled shower/floors. Lower level is FULLY LOADED w/ a beautiful full 2nd kitchen, exercise room, spacious family room, full bath & large 4th bedroom. Perfectly set up for an in-law suite or renter for monthly income! Laundry in lower-level w/storage space. New gutters ’24. Close to the Mississippi River w/ extensive system of trails & Riverview Park. Don’t miss out!
Location
State MN
County Anoka
Zoning Residential-Single Family
Rooms
Basement Block, Egress Window(s), Finished, Full, Storage Space
Dining Room Informal Dining Room, Kitchen/Dining Room
Interior
Heating Forced Air
Cooling Central Air
Fireplaces Number 1
Fireplaces Type Living Room, Wood Burning
Fireplace No
Appliance Dishwasher, Exhaust Fan, Freezer, Microwave, Range, Refrigerator, Washer
Exterior
Parking Features Attached Garage, Concrete, Garage Door Opener
Garage Spaces 2.0
Fence Chain Link, Full
Pool None
Roof Type Age Over 8 Years,Asphalt,Pitched
Building
Lot Description Corner Lot, Tree Coverage - Medium
Story One
Foundation 1330
Sewer City Sewer/Connected
Water City Water/Connected
Level or Stories One
Structure Type Brick/Stone,Vinyl Siding
New Construction false
Schools
School District Anoka-Hennepin
Read Less
Want to know what your home might be worth? Contact us for a FREE valuation!

Our team is ready to help you sell your home for the highest possible price ASAP






