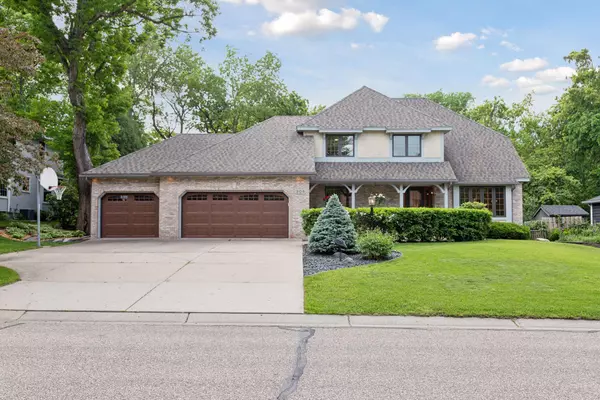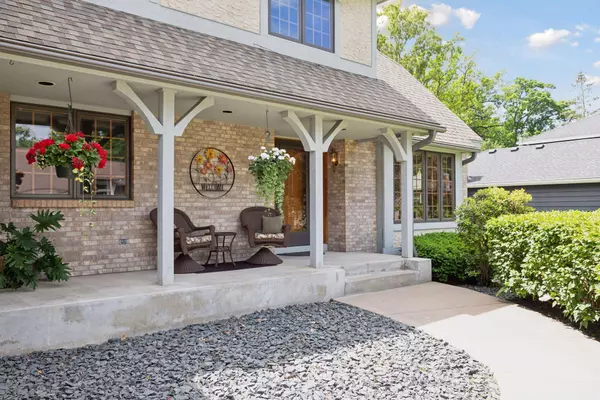$675,000
$665,000
1.5%For more information regarding the value of a property, please contact us for a free consultation.
304 Timberline TRL Vadnais Heights, MN 55127
5 Beds
4 Baths
3,344 SqFt
Key Details
Sold Price $675,000
Property Type Single Family Home
Sub Type Single Family Residence
Listing Status Sold
Purchase Type For Sale
Square Footage 3,344 sqft
Price per Sqft $201
Subdivision Vadnais Heights North Oaks Add
MLS Listing ID 6532983
Sold Date 08/19/24
Bedrooms 5
Full Baths 2
Half Baths 1
Three Quarter Bath 1
Year Built 1986
Annual Tax Amount $7,803
Tax Year 2024
Contingent None
Lot Size 0.280 Acres
Acres 0.28
Lot Dimensions 147x112x95x100
Property Description
Executive two-story in neighborhood of custom homes! Premier North Oaks addition of Vadnais Heights, and MV Schools. Top-notch curb appeal, you will smile driving up to your house! Desirable south-facing backyard. Substantial lilac hedge greets you at entry to front porch. Four beds up, and one on main, currently used as office. Primary suite has private full bath with separate tub & shower + two walk-in closets. Endless updates & upgrades! NEW: garage doors & openers, appliances, carpet & LVT, paint, lighting, faucets, toilet, bath fans, Nest thermostat, decking, Ring doorbell. New roof in 2017 with LeafGuard gutters. Appreciate the grand entry, open concept, Anderson windows, granite, roll-out drawers in cabinets, gas fireplace with brick surround, vaulted four-season porch, finished lower level + second kitchen, multiple storage rooms, radon mitigation, workshop in extra-deep garage, fenced & private backyard, and concrete driveway with hoop! Only two owners & impeccably maintained!
Location
State MN
County Ramsey
Zoning Residential-Single Family
Rooms
Basement Drain Tiled, Finished, Full, Storage Space, Sump Pump
Dining Room Breakfast Area, Eat In Kitchen, Informal Dining Room, Kitchen/Dining Room, Living/Dining Room, Separate/Formal Dining Room
Interior
Heating Forced Air
Cooling Central Air
Fireplaces Number 1
Fireplaces Type Gas, Living Room
Fireplace Yes
Appliance Cooktop, Dishwasher, Dryer, Microwave, Refrigerator, Stainless Steel Appliances, Wall Oven, Washer, Water Softener Owned
Exterior
Parking Features Attached Garage, Concrete, Garage Door Opener, Storage
Garage Spaces 3.0
Fence Chain Link, Full, Privacy, Wood
Roof Type Age 8 Years or Less,Asphalt,Pitched
Building
Story Two
Foundation 1336
Sewer City Sewer/Connected
Water City Water/Connected
Level or Stories Two
Structure Type Brick/Stone,Fiber Board
New Construction false
Schools
School District Mounds View
Read Less
Want to know what your home might be worth? Contact us for a FREE valuation!

Our team is ready to help you sell your home for the highest possible price ASAP






