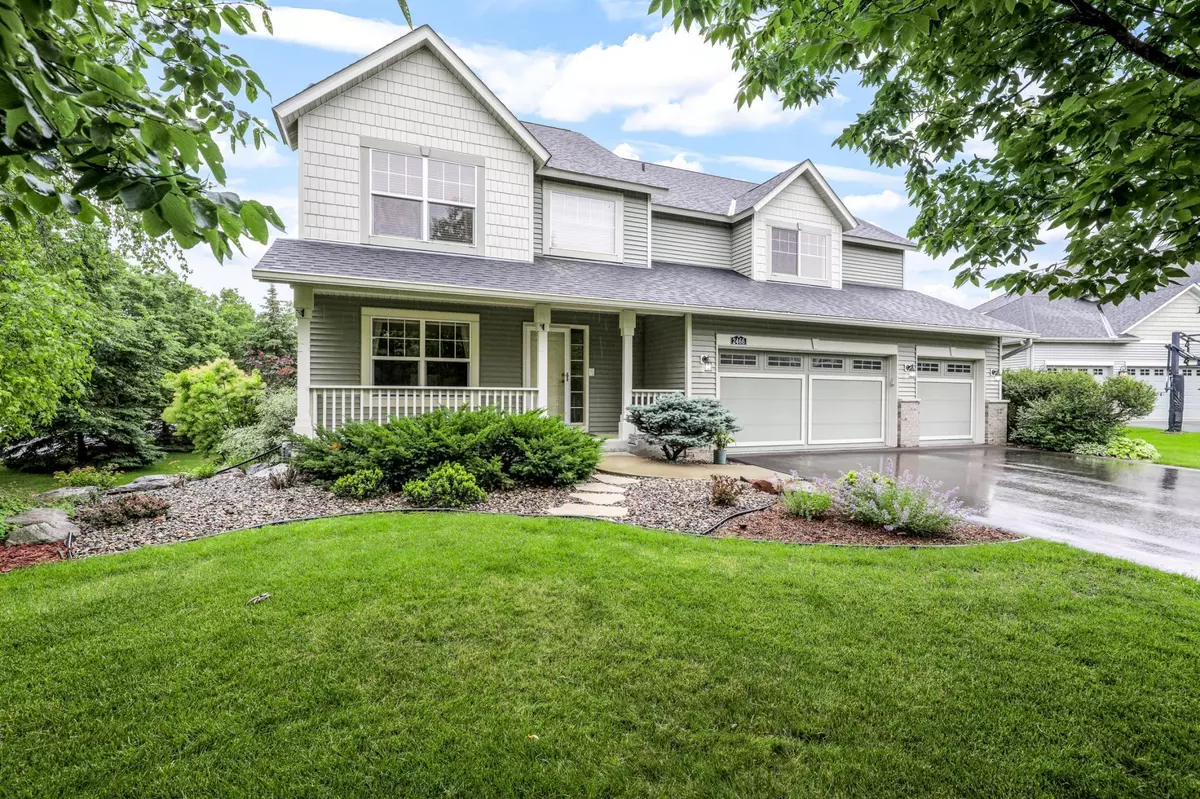$665,000
$674,900
1.5%For more information regarding the value of a property, please contact us for a free consultation.
2466 Sandstone PL Woodbury, MN 55129
5 Beds
5 Baths
3,589 SqFt
Key Details
Sold Price $665,000
Property Type Single Family Home
Sub Type Single Family Residence
Listing Status Sold
Purchase Type For Sale
Square Footage 3,589 sqft
Price per Sqft $185
Subdivision Stonemill Farms 2Nd Add
MLS Listing ID 6550768
Sold Date 08/23/24
Bedrooms 5
Full Baths 3
Half Baths 1
Three Quarter Bath 1
HOA Fees $180/mo
Year Built 2004
Annual Tax Amount $7,757
Tax Year 2024
Contingent None
Lot Size 0.300 Acres
Acres 0.3
Lot Dimensions 100x130
Property Description
Introducing this stunning Stonemill Farms two-story, featuring 5 spacious bedrooms and 5 total bathrooms. Built in 2004, this meticulously maintained property boasts new carpet and fresh paint throughout, creating a modern and inviting ambiance. The property backs up to a peaceful walking trail, providing a picturesque and serene setting. Inside, you'll find 4 generously sized bedrooms upstairs, including a convenient Jack and Jill bathroom. Downstairs, you'll find plumbing for a wet bar, and don't miss the massive family room and 5th bedroom. The fantastic layout is perfect for entertaining, with a seamless flow from the interior to the exterior spaces. A delightful porch addition leads to a functional 25x12 deck, overlooking the private backyard, ideal for gatherings and relaxation. Don't miss the opportunity to make this beautiful home your own!
Location
State MN
County Washington
Zoning Residential-Single Family
Rooms
Basement Daylight/Lookout Windows, Partially Finished
Dining Room Kitchen/Dining Room
Interior
Heating Forced Air
Cooling Central Air
Fireplaces Number 1
Fireplaces Type Gas
Fireplace Yes
Appliance Central Vacuum, Dishwasher, Dryer, Microwave, Range, Refrigerator, Washer
Exterior
Parking Features Attached Garage
Garage Spaces 3.0
Building
Story Two
Foundation 1288
Sewer City Sewer/Connected
Water City Water/Connected
Level or Stories Two
Structure Type Brick Veneer,Vinyl Siding
New Construction false
Schools
School District South Washington County
Others
HOA Fee Include Professional Mgmt,Recreation Facility,Trash,Shared Amenities
Read Less
Want to know what your home might be worth? Contact us for a FREE valuation!

Our team is ready to help you sell your home for the highest possible price ASAP






