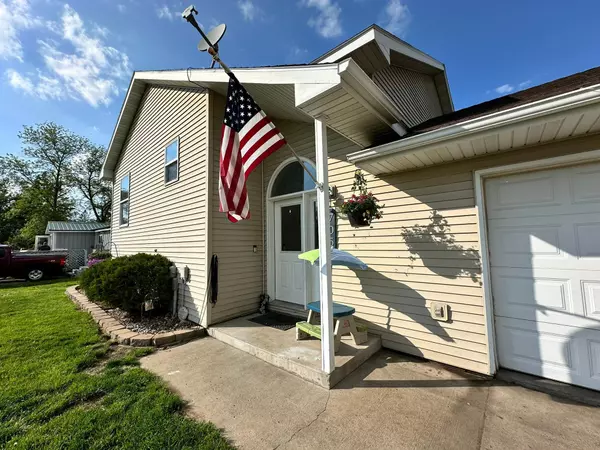$195,000
$195,000
For more information regarding the value of a property, please contact us for a free consultation.
705 Holden AVE Henning, MN 56551
4 Beds
2 Baths
2,048 SqFt
Key Details
Sold Price $195,000
Property Type Multi-Family
Sub Type Twin Home
Listing Status Sold
Purchase Type For Sale
Square Footage 2,048 sqft
Price per Sqft $95
Subdivision Henning
MLS Listing ID 6573658
Sold Date 08/23/24
Bedrooms 4
Full Baths 1
Three Quarter Bath 1
Year Built 2001
Annual Tax Amount $1,646
Tax Year 2023
Contingent None
Lot Size 0.510 Acres
Acres 0.51
Lot Dimensions 65x150
Property Description
Nestled in Henning's welcoming community, this split-level twin home offers both space and style on a nice half-acre lot. The open-concept layout welcomes you with a bright living room with cathedral ceilings, a nice sized kitchen, and sliding glass doors leading to the deck off the backside of the home. The main floor features two bedrooms, both with plenty of closet space, and a full bathroom. The lower level, complete with in-floor heat, boasts a large but cozy family room, the laundry/utility space, a 3/4 bath, and two more bedrooms. There is no shortage of storage in this home! As a bonus to the attached 2 stall garage, there is an RV pad in the back yard that could be suitable for a shed. Keep your front lawn looking lush with the in-ground sprinkler system. The only shared wall is the south garage wall, giving you the privacy of a traditional single family home. Recent updates include brand new carpet in the bedrooms, new laminate flooring within the last 3 yrs and new A/C unit.
Location
State MN
County Otter Tail
Zoning Residential-Single Family
Rooms
Basement Egress Window(s), Finished, Full, Wood
Dining Room Living/Dining Room
Interior
Heating Baseboard, Forced Air, Radiant Floor
Cooling Central Air
Fireplace No
Exterior
Parking Features Attached Garage, RV Access/Parking
Garage Spaces 2.0
Roof Type Age 8 Years or Less,Asphalt
Building
Story Split Entry (Bi-Level)
Foundation 1096
Sewer City Sewer/Connected
Water City Water/Connected
Level or Stories Split Entry (Bi-Level)
Structure Type Vinyl Siding
New Construction false
Schools
School District Henning
Read Less
Want to know what your home might be worth? Contact us for a FREE valuation!

Our team is ready to help you sell your home for the highest possible price ASAP





