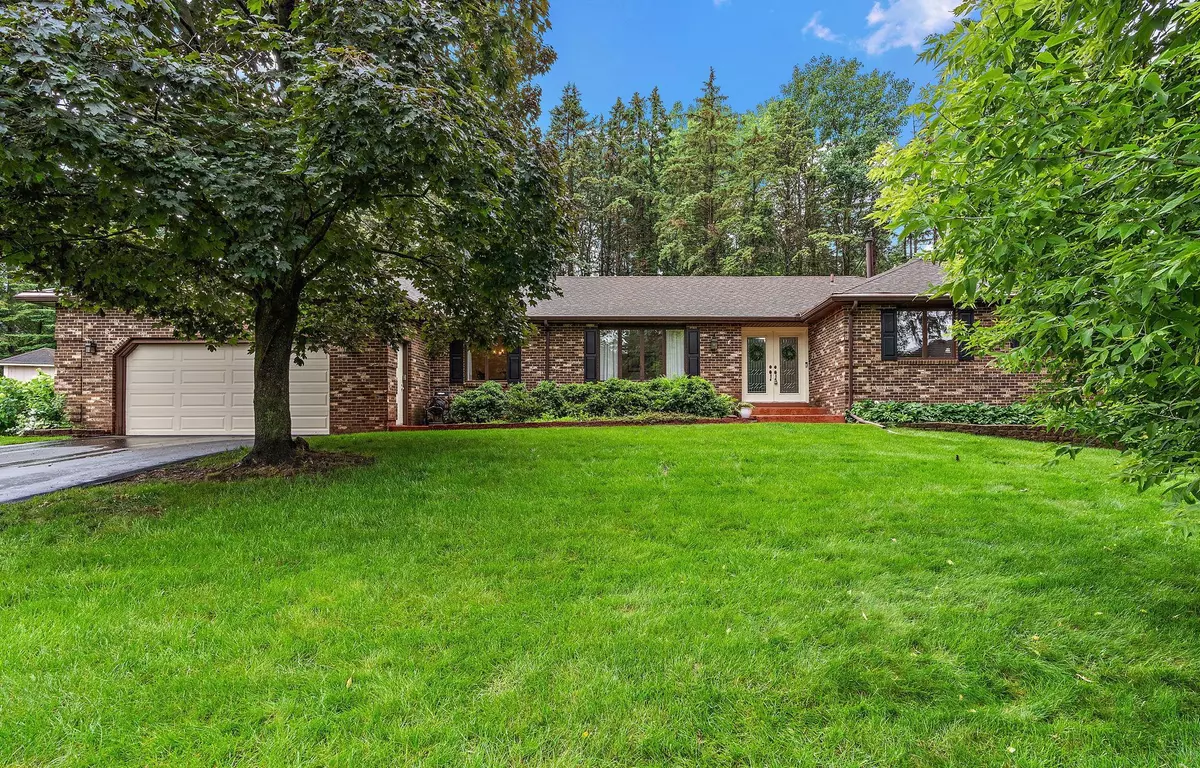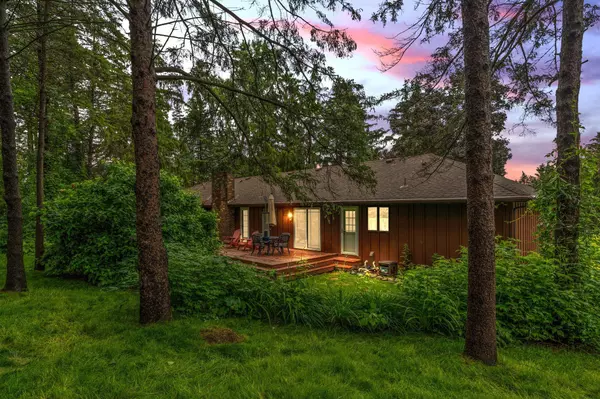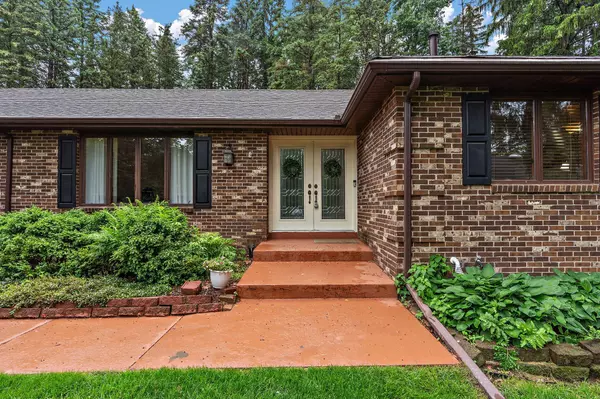$507,000
$519,700
2.4%For more information regarding the value of a property, please contact us for a free consultation.
7813 Somerset CIR Woodbury, MN 55125
5 Beds
4 Baths
4,150 SqFt
Key Details
Sold Price $507,000
Property Type Single Family Home
Sub Type Single Family Residence
Listing Status Sold
Purchase Type For Sale
Square Footage 4,150 sqft
Price per Sqft $122
Subdivision Woodbury Pines 1St Add
MLS Listing ID 6555766
Sold Date 08/27/24
Bedrooms 5
Full Baths 2
Half Baths 1
Three Quarter Bath 1
HOA Fees $14/ann
Year Built 1978
Annual Tax Amount $5,612
Tax Year 2024
Contingent None
Lot Size 0.430 Acres
Acres 0.43
Lot Dimensions 10x20x20x120x145x92x138
Property Description
Rarely available and highly sought-after rambler nestled in prestigious Evergreen Estates, situated on a tranquil cul-de-sac. This remarkable home features a private yard adorned with majestic mature shade trees and charming landscaping. Its smart one-level design promises a lifetime of enjoyment. Brilliantly appointed with abundant windows flooding the home with natural light. The vaulted living room makes a striking first impression, complemented by a cozy brick fireplace in the family room. Ideal for entertainment are the formal dining & living rooms. The kitchen has granite countertops with tasteful backsplash, newer stainless appliances, and a roomy dinette. Included are the main-level washer & dryer. Newer carpet in the expansive lower-level rec room and neutral paint tones, enhance the home's modern appeal. A spacious three-car tandem garage and a party-sized deck overlooking the nearly half-acre wooded lot offer ample space for relaxation and outdoor gatherings. Sensational Price. Perfect for multi generational living or home for corporate aging or handicap living. Well loved.
Location
State MN
County Washington
Zoning Residential-Single Family
Rooms
Basement Block, Drainage System, Finished, Full, Sump Pump
Dining Room Kitchen/Dining Room, Separate/Formal Dining Room
Interior
Heating Forced Air
Cooling Central Air
Fireplaces Number 2
Fireplaces Type Family Room
Fireplace Yes
Appliance Dishwasher, Dryer, Exhaust Fan, Microwave, Range, Refrigerator, Washer
Exterior
Parking Features Attached Garage
Garage Spaces 3.0
Building
Story One
Foundation 2100
Sewer City Sewer/Connected
Water City Water/Connected
Level or Stories One
Structure Type Brick/Stone,Fiber Cement
New Construction false
Schools
School District South Washington County
Others
HOA Fee Include Shared Amenities
Read Less
Want to know what your home might be worth? Contact us for a FREE valuation!

Our team is ready to help you sell your home for the highest possible price ASAP






