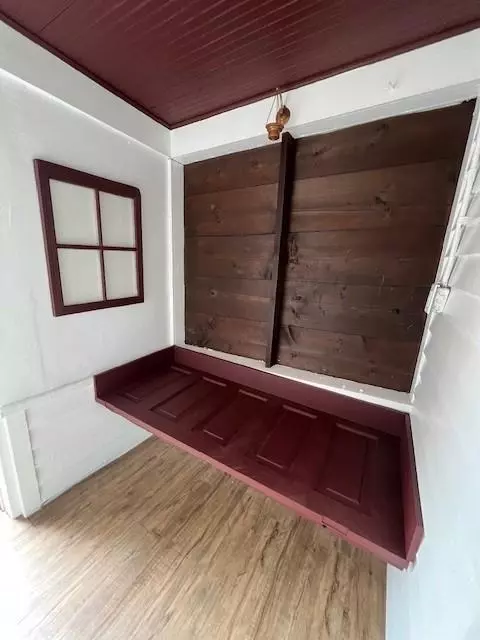$241,900
$239,900
0.8%For more information regarding the value of a property, please contact us for a free consultation.
731 2nd AVE SW Cambridge, MN 55008
3 Beds
1 Bath
1,650 SqFt
Key Details
Sold Price $241,900
Property Type Single Family Home
Sub Type Single Family Residence
Listing Status Sold
Purchase Type For Sale
Square Footage 1,650 sqft
Price per Sqft $146
Subdivision Congers Add
MLS Listing ID 6563510
Sold Date 08/30/24
Bedrooms 3
Full Baths 1
Year Built 1935
Annual Tax Amount $2,344
Tax Year 2023
Contingent None
Lot Size 7,840 Sqft
Acres 0.18
Lot Dimensions 156x42x50x158
Property Description
This home has been redone from almost top to the bottom. Enter into the mud room in the back of the home, sit to remove your shoes on the chique bench handmade, enter into the newer kitchen/dining area that has all new ceramic tiles. New butcher block counters, fabulous farm sink, gas stove and next to that is a POT filler. A separate water source for the cooking enthusiasts, or canning experts to fill those larger pots. The built in pantry along with all new cabinets offer ample storage for everything. The Rustic hardwood floors were all redone and refurbished, some windows and doors too! Main floor bedroom and the 2 upper bedrooms also have the hardwood floors. The all New main floor bath has glorious tile surround flooring and more! The basement rough in bath plus new drain tile. Front porch features windows/screens just relax and enjoy in town living and right down the road from the city park along the Rum River. All of the electrical and plumbing are new.
Location
State MN
County Isanti
Zoning Residential-Single Family
Rooms
Basement Block, Daylight/Lookout Windows, Drain Tiled, Full, Unfinished
Dining Room Informal Dining Room, Kitchen/Dining Room, Living/Dining Room
Interior
Heating Baseboard, Boiler, Ductless Mini-Split
Cooling Ductless Mini-Split
Fireplace No
Appliance Dishwasher, Disposal, Dryer, Microwave, Range, Refrigerator, Washer
Exterior
Parking Features Driveway - Other Surface
Fence None
Roof Type Age 8 Years or Less
Building
Lot Description Tree Coverage - Light
Story One and One Half
Foundation 526
Sewer City Sewer/Connected
Water City Water/Connected
Level or Stories One and One Half
Structure Type Fiber Cement
New Construction false
Schools
School District Cambridge-Isanti
Read Less
Want to know what your home might be worth? Contact us for a FREE valuation!

Our team is ready to help you sell your home for the highest possible price ASAP






