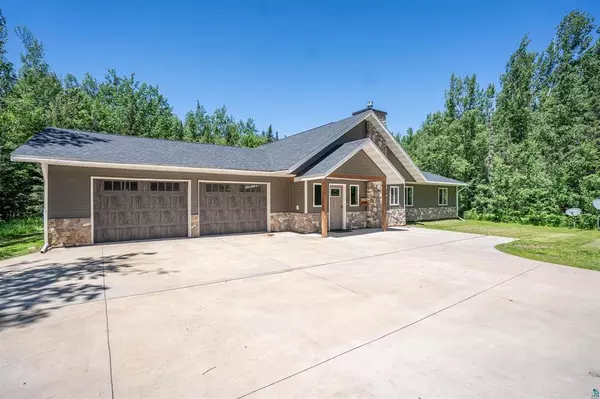$555,000
$549,900
0.9%For more information regarding the value of a property, please contact us for a free consultation.
5883 Lonely Pine DR Rice Lake Twp, MN 55803
3 Beds
3 Baths
2,384 SqFt
Key Details
Sold Price $555,000
Property Type Single Family Home
Sub Type Single Family Residence
Listing Status Sold
Purchase Type For Sale
Square Footage 2,384 sqft
Price per Sqft $232
Subdivision Lonely Pine Estates
MLS Listing ID 6576051
Sold Date 08/30/24
Bedrooms 3
Full Baths 2
Three Quarter Bath 1
Year Built 2018
Annual Tax Amount $5,633
Tax Year 2024
Contingent None
Lot Size 5.190 Acres
Acres 5.19
Lot Dimensions 361x629
Property Description
Charming 3 bed, 2 bath country home on 5 acres in Rice Lake Township with a 3-car attached garage. This slab-on-grade home features a great room with vaulted ceilings and an open concept kitchen, dining, and TV area. The primary bedroom is 17x16 with two separate closets, a cozy fireplace, and an attached full bathroom with a walk-in tiled shower. The two additional bedrooms are 12x12 with good-sized closets. The home has in-floor heating throughout, including the garage, and mini-split A/C units. Stacked laundry units are located in the mechanical room at the center of the home. Outside, there's poured concrete parking in the front and a rounded backyard patio. A detached mother-in-law guest house accommodates 1-2 people with a full bathroom and kitchen, perfect for a studio, rec room, or convertible back to a garage. The property is adjacent to state land with the Lake Superior Hiking Trail in the backyard.
Location
State MN
County St. Louis
Zoning Residential-Single Family
Rooms
Basement Concrete, Slab
Interior
Heating Ductless Mini-Split, Fireplace(s), Radiant Floor
Cooling Ductless Mini-Split
Fireplaces Number 1
Fireplace Yes
Exterior
Parking Features Attached Garage, Gravel, Concrete
Garage Spaces 3.0
Building
Story One
Foundation 2384
Sewer Private Sewer
Water Drilled
Level or Stories One
Structure Type Vinyl Siding
New Construction false
Schools
School District Duluth
Read Less
Want to know what your home might be worth? Contact us for a FREE valuation!

Our team is ready to help you sell your home for the highest possible price ASAP






