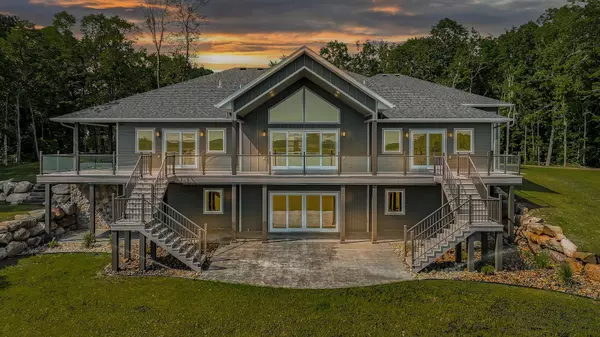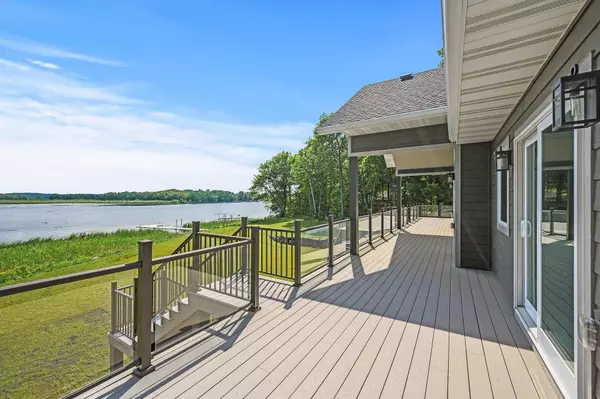$1,299,900
$1,349,900
3.7%For more information regarding the value of a property, please contact us for a free consultation.
36061 S Platte Lake DR Hillman, MN 56338
5 Beds
6 Baths
4,866 SqFt
Key Details
Sold Price $1,299,900
Property Type Single Family Home
Sub Type Single Family Residence
Listing Status Sold
Purchase Type For Sale
Square Footage 4,866 sqft
Price per Sqft $267
Subdivision Woodland Shores Add
MLS Listing ID 6439235
Sold Date 09/13/24
Bedrooms 5
Full Baths 2
Half Baths 2
Three Quarter Bath 2
Year Built 2022
Annual Tax Amount $1,405
Tax Year 2022
Contingent None
Lot Size 14.030 Acres
Acres 14.03
Lot Dimensions APX 1160 x 652
Property Description
Furniture/Décor/TV's/Lg Det Shed included! Comments received: "Like something you'd see in a movie!" "The epitome of diamond level luxury!" "No expense spared; one of a kind property". Make lasting memories on the water, acreage, and enjoy the serenity. The "Palace On Platte" offers direct boat access to BOTH Platte & Sullivan Lakes! Featured in magazines as a "Luxury Lakefront Dream Home" detailed with Knotty Alder, Vented Panic/Vault Room w/ A/V Surveillance, Dual Fuel H.E. + Geo-Thermal Heat/Cool, Triple Pane Windows, In-Floor Heat + FA Heating, Heated 38'd Garage w/ 16' Ceiling & Quartz Epoxy Floor, Level-5 Wall Finishes, PrivHome Office, 4 HUGE Private Suites w/ Custom Closets and Private Baths, Floating Toilets & Vanities in 6 bathrooms, A Connoisseur's Dream Kitchen, 7' Alder Doors, Reverse Osmosis Water Through Entire Home, Wrap Around Deck & Covered Porch. Supreme Luxury Owner' Suite w/ Wet Bar, U/C Ice Maker, Spa Bath Wet Rm w/ Electronically Controlled jets, showers & rain.
Location
State MN
County Crow Wing
Zoning Residential-Single Family
Body of Water Platte
Rooms
Basement Daylight/Lookout Windows, Egress Window(s), Finished, Insulating Concrete Forms, Sump Pump, Walkout
Dining Room Breakfast Area, Kitchen/Dining Room, Living/Dining Room
Interior
Heating Boiler, Dual, Forced Air, Geothermal, Hot Water, Radiant Floor
Cooling Central Air, Geothermal
Fireplace No
Appliance Air-To-Air Exchanger, Dishwasher, Disposal, Double Oven, Dryer, Electric Water Heater, ENERGY STAR Qualified Appliances, Exhaust Fan, Fuel Tank - Rented, Humidifier, Water Filtration System, Water Osmosis System, Microwave, Other, Range, Refrigerator, Stainless Steel Appliances, Washer, Water Softener Owned, Wine Cooler
Exterior
Parking Features Attached Garage, Garage Door Opener, Heated Garage
Garage Spaces 6.0
Fence None
Waterfront Description Dock,Lake Front,Lake View
View Bay, Lake, South
Roof Type Asphalt
Road Frontage No
Building
Lot Description Accessible Shoreline, Irregular Lot
Story One
Foundation 2580
Sewer Private Sewer, Septic System Compliant - Yes
Water Private, Well
Level or Stories One
Structure Type Engineered Wood,Other
New Construction false
Schools
School District Onamia
Read Less
Want to know what your home might be worth? Contact us for a FREE valuation!

Our team is ready to help you sell your home for the highest possible price ASAP





