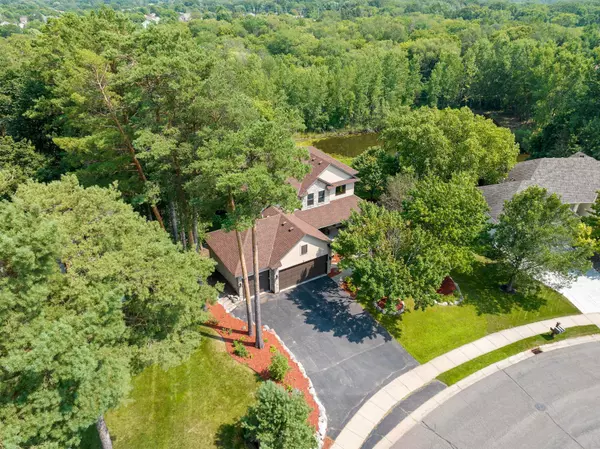$699,880
$699,880
For more information regarding the value of a property, please contact us for a free consultation.
11010 Tanglewood LN N Champlin, MN 55316
5 Beds
4 Baths
3,813 SqFt
Key Details
Sold Price $699,880
Property Type Single Family Home
Sub Type Single Family Residence
Listing Status Sold
Purchase Type For Sale
Square Footage 3,813 sqft
Price per Sqft $183
Subdivision Pine Ridge Estates
MLS Listing ID 6576483
Sold Date 09/12/24
Bedrooms 5
Full Baths 3
Half Baths 1
Year Built 2002
Annual Tax Amount $7,162
Tax Year 2023
Contingent None
Lot Size 0.860 Acres
Acres 0.86
Lot Dimensions 76 x 270 x 209 x 296
Property Description
This stunning two-story custom-built home, nestled on a picturesque .86-acre wooded lot overlooking a serene pond, is located in one of Champlin’s most sought-after neighborhoods. As you enter, you’re greeted by a grand two-story foyer that opens to a formal dining room or sitting area featuring a tray vaulted ceiling and an elegant built-in cherry buffet. The expansive great room boasts a cozy gas fireplace, custom built-ins, and a wall of windows that offer breathtaking views of the pond and lush, wooded backyard.
The light-filled kitchen is a chef’s dream, equipped with ample cherry cabinets, sleek stainless steel appliances, a spacious center island, and a charming dining area with sliding doors that lead to a delightful 3-season porch. This tranquil space provides a perfect retreat surrounded by nature.
The walkout basement is an entertainer’s paradise, featuring a versatile space for movies, pool, or relaxing at the bar while enjoying the surround sound system. It also includes a fifth bedroom that can double as an office or workout room, abundant storage, and a ¾ bathroom.
This home is brimming with high-end details including custom woodwork, granite countertops, recently refinished maple hardwood floors, new LVP flooring, in-floor heating in the updated basement, a whole-home stereo sound system, central vacuum, a new tankless water heater, fresh paint throughout, new lighting, and a new roof installed in 2020.
Located just blocks from an entrance to Elm Creek Park Reserve, which features Elm Creek Beach and extensive trails, this property offers convenient access to Maple Grove’s dining and entertainment options while being close to the vibrant city life of Champlin. Don’t miss your chance to experience this exceptional home—schedule a visit today!
Location
State MN
County Hennepin
Zoning Residential-Single Family
Body of Water Unnamed Lake
Rooms
Basement Daylight/Lookout Windows, Finished, Full, Walkout
Dining Room Eat In Kitchen, Informal Dining Room, Kitchen/Dining Room, Separate/Formal Dining Room
Interior
Heating Forced Air, Radiant Floor
Cooling Central Air
Fireplaces Number 1
Fireplaces Type Family Room, Gas
Fireplace Yes
Appliance Air-To-Air Exchanger, Central Vacuum, Cooktop, Dishwasher, Disposal, Dryer, Exhaust Fan, Microwave, Range, Refrigerator, Tankless Water Heater, Wall Oven, Wine Cooler
Exterior
Parking Features Attached Garage, Asphalt, Insulated Garage
Garage Spaces 3.0
Waterfront Description Pond
Roof Type Age 8 Years or Less,Asphalt
Road Frontage No
Building
Story Two
Foundation 1281
Sewer City Sewer/Connected
Water City Water/Connected
Level or Stories Two
Structure Type Brick/Stone,Stucco
New Construction false
Schools
School District Anoka-Hennepin
Read Less
Want to know what your home might be worth? Contact us for a FREE valuation!

Our team is ready to help you sell your home for the highest possible price ASAP






