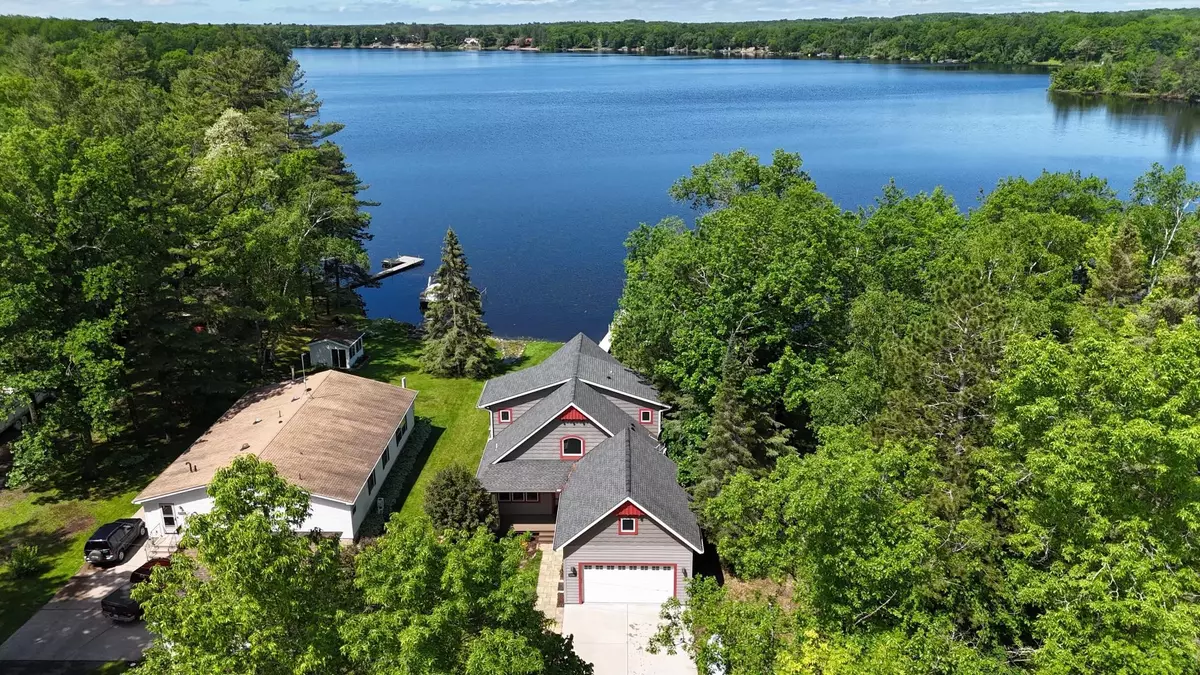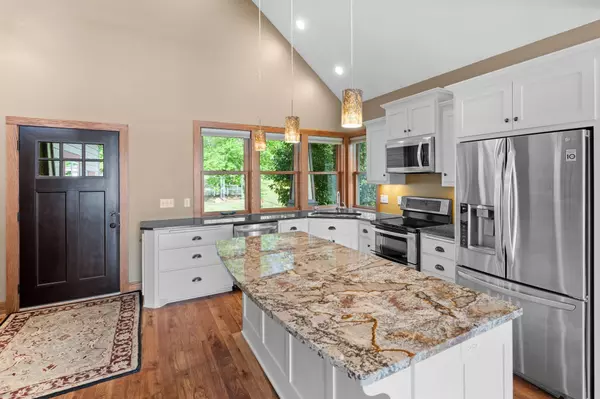$775,000
$850,000
8.8%For more information regarding the value of a property, please contact us for a free consultation.
20291 Dudley DR Chengwatana Twp, MN 55063
3 Beds
3 Baths
2,400 SqFt
Key Details
Sold Price $775,000
Property Type Single Family Home
Sub Type Single Family Residence
Listing Status Sold
Purchase Type For Sale
Square Footage 2,400 sqft
Price per Sqft $322
Subdivision Rearr Of Norway Point Sub
MLS Listing ID 6544713
Sold Date 09/16/24
Bedrooms 3
Full Baths 2
Three Quarter Bath 1
Year Built 2014
Annual Tax Amount $7,130
Tax Year 2024
Contingent None
Lot Size 0.590 Acres
Acres 0.59
Lot Dimensions 408x63x397x70
Property Description
This gorgeous, custom built lake home features 3 beds, 3 baths & is located on the East side of Cross Lake. The stunning lake view welcomes you from the moment you walk in the door! Home offers landscaped grounds w/ apprx. 70' of lake frontage & has many main floor amenities including a spacious kitchen & dining area, granite countertops, custom cabinets, hard wood floors, stainless steel appliances, tile bathrooms, primary bedroom w/a walkin closet, vaulted ceilings, laundry room & a walk out to the deck area that overlooks the patio w/breathtaking panoramic views of the lake. Upper Level boasts a family room, two bedrooms, desk area, & a bathroom. Home is filled w/expensive finishes like geo thermal heating & cooling, ICF
foundation, owned water treatment system, LP siding, stone patio area w/easy access to the lake & level elevation! Home has a 2 car attached garage & 3 car detached garage w/heated shop/ work room, garden shed, & fenced garden area. Come see this beautiful home.
Location
State MN
County Pine
Zoning Residential-Single Family
Body of Water Cross
Rooms
Basement Concrete, Storage Space, Sump Pump, Unfinished
Dining Room Informal Dining Room
Interior
Heating Forced Air, Fireplace(s), Geothermal
Cooling Central Air
Fireplaces Number 1
Fireplaces Type Pellet Stove
Fireplace Yes
Appliance Air-To-Air Exchanger, Central Vacuum, Dishwasher, Disposal, Gas Water Heater, Water Osmosis System, Microwave, Range, Refrigerator, Stainless Steel Appliances, Water Softener Owned
Exterior
Parking Features Attached Garage, Detached, Gravel, Floor Drain, Heated Garage, Insulated Garage, Multiple Garages
Garage Spaces 2.0
Pool None
Waterfront Description Dock,Lake View
View Lake, West
Roof Type Age Over 8 Years,Asphalt,Pitched
Road Frontage No
Building
Lot Description Accessible Shoreline
Story One and One Half
Foundation 1344
Sewer City Sewer/Connected
Water Well
Level or Stories One and One Half
Structure Type Engineered Wood
New Construction false
Schools
School District Pine City
Read Less
Want to know what your home might be worth? Contact us for a FREE valuation!

Our team is ready to help you sell your home for the highest possible price ASAP





