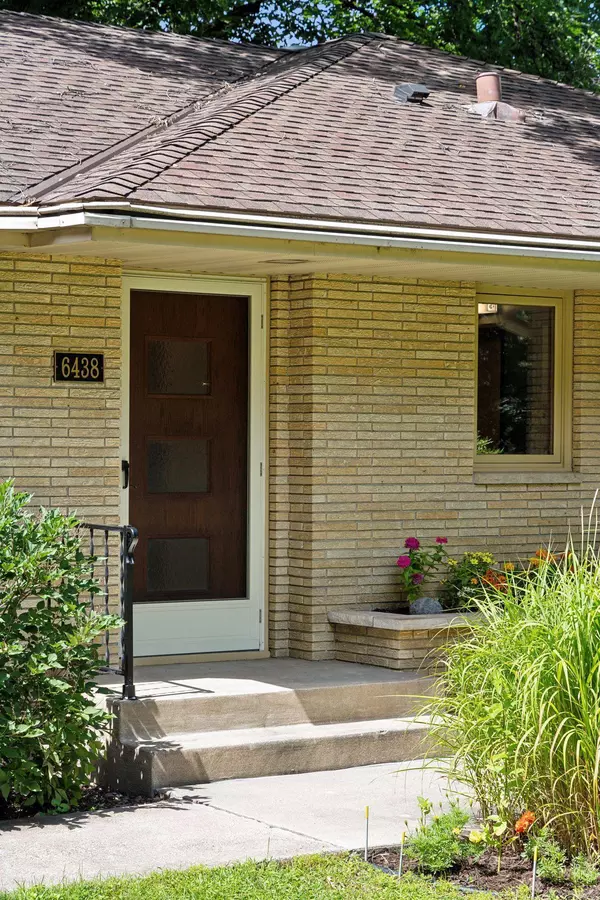$585,000
$575,000
1.7%For more information regarding the value of a property, please contact us for a free consultation.
6438 5th AVE S Richfield, MN 55423
3 Beds
2 Baths
2,640 SqFt
Key Details
Sold Price $585,000
Property Type Single Family Home
Sub Type Single Family Residence
Listing Status Sold
Purchase Type For Sale
Square Footage 2,640 sqft
Price per Sqft $221
Subdivision Baker Peterson 2Nd Add
MLS Listing ID 6580190
Sold Date 09/18/24
Bedrooms 3
Full Baths 2
Year Built 1955
Annual Tax Amount $6,616
Tax Year 2023
Contingent None
Lot Size 0.260 Acres
Acres 0.26
Lot Dimensions 82.5x136.91
Property Description
Stunning Mid-Century Modern Gem with serene pond views! Step into this beautifully updated mid-century modern home, where classic design meets modern comfort. A spacious living room features a large picture window that perfectly frames tranquil pond views and a striking brick wood-burning fireplace. The updated kitchen boasts an informal dining area and seamlessly connects to a formal dining room, ideal for both everyday meals and special occasions. The home office has a cleverly hidden closet and walkout access to the upper-level deck—perfect for enjoying peaceful mornings or evening sunsets. Two bedrooms on the main floor offer comfort and privacy. The lower level is designed for relaxation and entertainment, featuring a cozy gas fireplace and an incredible four-season sunroom that overlooks the pond. A heated workshop is also included, ideal for hobbies or extra storage. Step outside to find a fenced-in yard, back patio, and beautiful landscaped grounds that create a private oasis. Located just a block away from Veteran’s Park, this home offers the convenience of a quick stroll to the farmer’s market and other local amenities.
Location
State MN
County Hennepin
Zoning Residential-Single Family
Rooms
Basement Finished
Dining Room Eat In Kitchen, Separate/Formal Dining Room
Interior
Heating Baseboard, Boiler, Forced Air
Cooling Central Air
Fireplaces Number 2
Fireplaces Type Family Room, Gas, Living Room, Wood Burning
Fireplace Yes
Appliance Dishwasher, Dryer, Exhaust Fan, Microwave, Range, Refrigerator, Washer
Exterior
Parking Features Attached Garage
Garage Spaces 2.0
Fence Chain Link, Wood
Roof Type Age Over 8 Years
Building
Story One
Foundation 2069
Sewer City Sewer/Connected
Water City Water/Connected
Level or Stories One
Structure Type Brick/Stone,Stucco
New Construction false
Schools
School District Richfield
Read Less
Want to know what your home might be worth? Contact us for a FREE valuation!

Our team is ready to help you sell your home for the highest possible price ASAP






