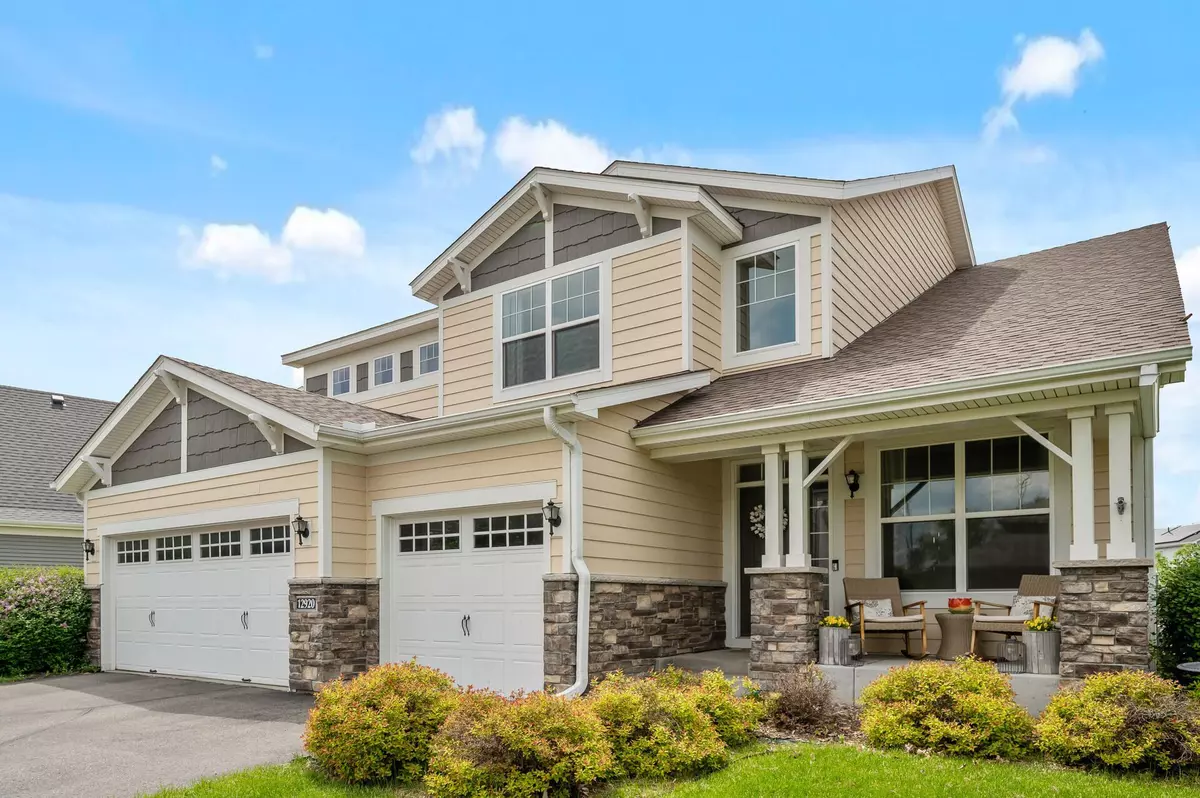$640,000
$649,900
1.5%For more information regarding the value of a property, please contact us for a free consultation.
12920 Legacy Creek Pkwy NE Blaine, MN 55449
5 Beds
4 Baths
4,332 SqFt
Key Details
Sold Price $640,000
Property Type Single Family Home
Sub Type Single Family Residence
Listing Status Sold
Purchase Type For Sale
Square Footage 4,332 sqft
Price per Sqft $147
Subdivision Preserve At Legacy Creek
MLS Listing ID 6539136
Sold Date 09/12/24
Bedrooms 5
Full Baths 3
Half Baths 1
HOA Fees $15/mo
Year Built 2016
Annual Tax Amount $6,193
Tax Year 2023
Contingent None
Lot Size 10,454 Sqft
Acres 0.24
Lot Dimensions 88x134x65x132
Property Description
*Back on the market, buyer fell through* Welcome to this gorgeous home you will not want to miss! Many amazing features including the large kitchen with a generous center island and double oven, all soft close cabinets and drawers, and a Samsung smart fridge. Huge primary bedroom with tray ceiling, walk-in closet and primary ensuite with large 5 piece bath and soaking tub. This home also has a deck overlooking the picturesque pond, sun room boasting tons of natural light, as well as a spacious and bright basement for all your family's needs. Don't forget about the huge 40-acre development around the Blaine Sports Complex starting this July to include more restaurants, hotels, and entertainment use!
Location
State MN
County Anoka
Zoning Residential-Single Family
Rooms
Basement Finished, Full, Walkout
Interior
Heating Forced Air
Cooling Central Air
Fireplaces Number 1
Fireplace Yes
Appliance Cooktop, Dishwasher, Disposal, Double Oven, Dryer, Microwave, Refrigerator, Wall Oven, Washer
Exterior
Parking Features Attached Garage
Garage Spaces 3.0
Waterfront Description Pond
Building
Story Two
Foundation 1222
Sewer City Sewer/Connected
Water City Water/Connected
Level or Stories Two
Structure Type Brick/Stone,Fiber Cement,Shake Siding,Vinyl Siding
New Construction false
Schools
School District Anoka-Hennepin
Others
HOA Fee Include Professional Mgmt
Read Less
Want to know what your home might be worth? Contact us for a FREE valuation!

Our team is ready to help you sell your home for the highest possible price ASAP






