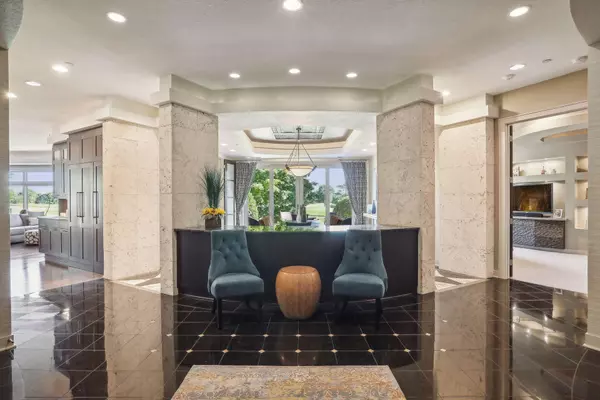$899,000
$949,000
5.3%For more information regarding the value of a property, please contact us for a free consultation.
555 Oak Ridge PL #110 Hopkins, MN 55305
2 Beds
3 Baths
2,804 SqFt
Key Details
Sold Price $899,000
Property Type Condo
Sub Type Low Rise
Listing Status Sold
Purchase Type For Sale
Square Footage 2,804 sqft
Price per Sqft $320
Subdivision Cic 1381 Oak Ridge Place
MLS Listing ID 6547577
Sold Date 09/16/24
Bedrooms 2
Full Baths 1
Half Baths 1
Three Quarter Bath 1
HOA Fees $1,483/mo
Year Built 2005
Annual Tax Amount $12,683
Tax Year 2024
Contingent None
Lot Size 1.570 Acres
Acres 1.57
Lot Dimensions common
Property Description
Situated on a prime, elevated corner, looking across Oak Ridge Country Club, this first floor condo checks all the boxes. This spacious 2,804 SF, 2 bedrooms + den, 3 bathrooms, 2005-built condominium was designed as the developers showcase – outfitted with all the bells and whistles. Open plan kitchen-family-informal dining brings you together and connects you to a private patio with association-maintained water feature + gas hookup. Surprising butler pantry adds storage, function and makes formal events and parties easy in the signature dining room. Office/Den for work from home, plus large laundry room. Primary suite is grand, from appointments, to closet size, to bath features. Enjoy the great 2nd bedroom/Jr Suite with ¾ bath. Lots of storage in unit, plus separate 2nd floor storage room and closets at front of parking spaces. 3 garage stalls (EV an option) Updated amenities include guest suite, party room, exercise. Close to trails, walk to downtown Hopkins, easy highway access.
Location
State MN
County Hennepin
Zoning Residential-Single Family
Rooms
Family Room Amusement/Party Room, Exercise Room, Guest Suite
Basement None
Dining Room Breakfast Bar, Separate/Formal Dining Room
Interior
Heating Forced Air
Cooling Central Air
Fireplaces Number 1
Fireplaces Type Gas, Living Room
Fireplace Yes
Appliance Air-To-Air Exchanger, Cooktop, Dishwasher, Disposal, Dryer, Exhaust Fan, Humidifier, Microwave, Refrigerator, Wall Oven, Washer
Exterior
Parking Features Assigned, Attached Garage, Asphalt, Garage Door Opener, Guest Parking, Heated Garage, Insulated Garage, Secured, Underground
Garage Spaces 3.0
Pool None
Roof Type Asphalt
Building
Lot Description Public Transit (w/in 6 blks), On Golf Course, Tree Coverage - Light
Story One
Foundation 2804
Sewer City Sewer/Connected
Water City Water/Connected
Level or Stories One
Structure Type Brick/Stone,Stucco
New Construction false
Schools
School District Hopkins
Others
HOA Fee Include Maintenance Structure,Cable TV,Controlled Access,Hazard Insurance,Internet,Lawn Care,Maintenance Grounds,Professional Mgmt,Trash,Shared Amenities,Snow Removal,Water
Restrictions Mandatory Owners Assoc,Pets - Breed Restriction,Pets - Cats Allowed,Pets - Dogs Allowed,Pets - Number Limit,Pets - Weight/Height Limit,Rental Restrictions May Apply
Read Less
Want to know what your home might be worth? Contact us for a FREE valuation!

Our team is ready to help you sell your home for the highest possible price ASAP






