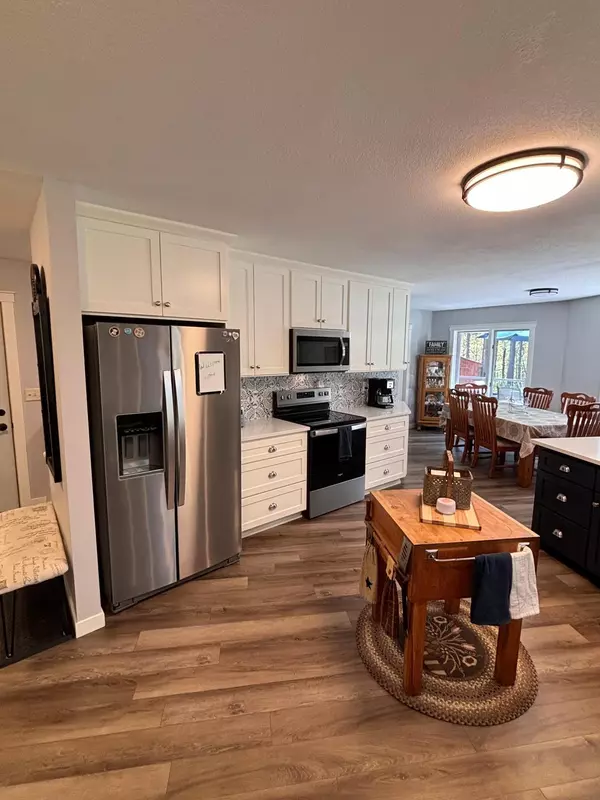$750,000
$749,900
For more information regarding the value of a property, please contact us for a free consultation.
6350 Cullen Woods DR Nisswa, MN 56468
4 Beds
3 Baths
3,834 SqFt
Key Details
Sold Price $750,000
Property Type Single Family Home
Sub Type Single Family Residence
Listing Status Sold
Purchase Type For Sale
Square Footage 3,834 sqft
Price per Sqft $195
Subdivision Cullen Woods Estates
MLS Listing ID 6533928
Sold Date 09/20/24
Bedrooms 4
Full Baths 1
Three Quarter Bath 2
Year Built 2002
Annual Tax Amount $3,734
Tax Year 2024
Contingent None
Lot Size 4.830 Acres
Acres 4.83
Lot Dimensions 95x265/656x325x595
Property Description
Peace, quiet, tranquility. This 4 bedroom 3 bathroom home is nestled among the pines on 4.8 acres. Adjoining large tract of land provides additional seclusion and serenity yet in the city of Nisswa. No need to go to the lake when you can enjoy your in ground heated pool. Host large parties with a huge center island that can seat 14 people all the while providing you with all your storage needs. Recent updates and remodeling throughout the home.
Main floor living room features hardwood floors and vaulted ceilings and cozy gas fireplace. Modern kitchen with new appliances and new quartz countertops. Dining room is combined with the kitchen. Bright and airy office opens on to the backyard deck. Great open space offered by the 21'x36' lower family room with a dry bar area. IFC basement walls. Attached heated garage and an additional 2 car detached garage with 2 carports for extra storage.
Location
State MN
County Crow Wing
Zoning Residential-Single Family
Rooms
Basement Egress Window(s), Finished, Full, Insulating Concrete Forms, Storage Space
Dining Room Kitchen/Dining Room
Interior
Heating Dual
Cooling Central Air
Fireplaces Number 1
Fireplaces Type Gas, Living Room
Fireplace Yes
Appliance Air-To-Air Exchanger, Cooktop, Dishwasher, Dryer, Electric Water Heater, Microwave, Refrigerator, Stainless Steel Appliances, Wall Oven, Washer, Water Softener Owned
Exterior
Parking Features Attached Garage, Carport, Detached, Asphalt, Finished Garage, Multiple Garages
Garage Spaces 4.0
Fence None
Pool Below Ground, Heated
Roof Type Asphalt
Building
Lot Description Tree Coverage - Heavy, Underground Utilities
Story One
Foundation 1917
Sewer Private Sewer, Tank with Drainage Field
Water Drilled
Level or Stories One
Structure Type Fiber Cement
New Construction false
Schools
School District Brainerd
Read Less
Want to know what your home might be worth? Contact us for a FREE valuation!

Our team is ready to help you sell your home for the highest possible price ASAP





