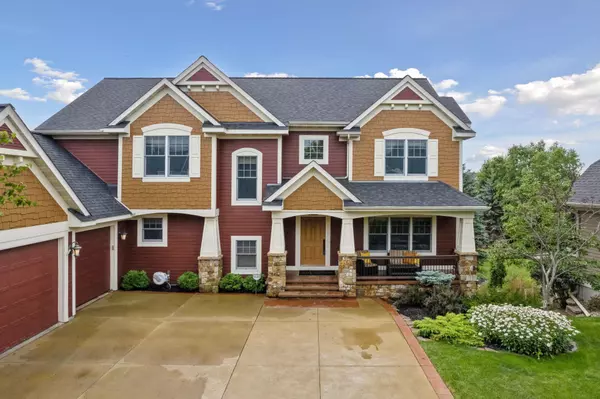$910,000
$900,000
1.1%For more information regarding the value of a property, please contact us for a free consultation.
2476 Fieldstone Curve Woodbury, MN 55129
6 Beds
4 Baths
5,009 SqFt
Key Details
Sold Price $910,000
Property Type Single Family Home
Sub Type Single Family Residence
Listing Status Sold
Purchase Type For Sale
Square Footage 5,009 sqft
Price per Sqft $181
Subdivision Stonemill Farms 2Nd Add
MLS Listing ID 6570702
Sold Date 09/27/24
Bedrooms 6
Full Baths 2
Three Quarter Bath 2
HOA Fees $180/mo
Year Built 2006
Annual Tax Amount $11,698
Tax Year 2024
Contingent None
Lot Size 0.460 Acres
Acres 0.46
Lot Dimensions 85x225x92x225
Property Description
Located on a most desirable, low-traffic street in sought-after Stonemill Farms, this showstopping home checks all the boxes with its oversized lot, luxurious amenities, and sprawling blueprint offering endless options for living and entertaining spaces. The open concept main level features gorgeous Australian Jarrah hardwood floors through a stunning, gourmet kitchen with white enamel cabinetry, huge center island, butler’s pantry and walk-in pantry, sun-filled formal dining, and great room with a two-sided, stone surround gas fireplace shared with a private office/potential bedroom. Plus, a ¾ main-level bath is a bonus amenity, while a formal living room off the foyer could easily be utilized as a playroom or extra office. Also enjoy a vaulted, four-season porch encased in windows and wood paneling that can be used year-round with its in-floor heat and an all-inclusive mudroom with a walk-in closet, extensive built-ins and drop station off the three-car attached garage that will help organize the day’s mess. Upstairs, be pleased to find a functional loft with built-in workstations for exclusive work from home or study space, convenient laundry room with loads of storage, two full baths with double vanities, and four bedrooms that provide walk-in closets and more handy workstations, including the expansive Owner’s suite with a vaulted tray ceiling and a fully equipped, spa-like en suite. For the entertainer, the walkout lower level is a dream come true with its spacious recreation/family room with wet bar and gas fireplace, while flex and bonus rooms give you the option of a game, exercise or hobby room, and two additional bedrooms and a ¾ bath are ideal for hosting guests. Outside, admire the charming, Craftsman-style curb appeal while relaxing on the cozy front porch, and fall in love with the sprawling backyard lined with lush landscaping and mature trees that provide extra privacy while enjoying time with family and friends on a stamped concrete patio with a beautiful gazebo, balcony deck, and impressive fire pit. Also don’t miss the enviable neighborhood amenities just down the street that you’re guaranteed to take advantage of all year long!
Location
State MN
County Washington
Zoning Residential-Single Family
Rooms
Family Room Amusement/Party Room, Club House, Community Room, Exercise Room
Basement Daylight/Lookout Windows, Drain Tiled, Finished, Full, Concrete, Storage Space, Sump Pump, Walkout
Dining Room Breakfast Bar, Separate/Formal Dining Room
Interior
Heating Forced Air, Fireplace(s), Radiant Floor
Cooling Central Air
Fireplaces Number 2
Fireplaces Type Two Sided, Family Room, Gas, Other, Stone
Fireplace Yes
Appliance Air-To-Air Exchanger, Cooktop, Dishwasher, Disposal, Dryer, Exhaust Fan, Humidifier, Water Filtration System, Microwave, Refrigerator, Stainless Steel Appliances, Wall Oven, Washer, Water Softener Owned, Wine Cooler
Exterior
Parking Features Attached Garage, Concrete, Garage Door Opener
Garage Spaces 3.0
Fence Full, Invisible
Pool Below Ground, Heated, Outdoor Pool, Shared
Roof Type Age 8 Years or Less,Asphalt
Building
Lot Description Irregular Lot, Tree Coverage - Medium
Story Two
Foundation 1595
Sewer City Sewer/Connected
Water City Water/Connected
Level or Stories Two
Structure Type Brick/Stone,Fiber Cement
New Construction false
Schools
School District South Washington County
Others
HOA Fee Include Professional Mgmt,Trash,Shared Amenities
Restrictions Architecture Committee,Mandatory Owners Assoc,Other Covenants
Read Less
Want to know what your home might be worth? Contact us for a FREE valuation!

Our team is ready to help you sell your home for the highest possible price ASAP






