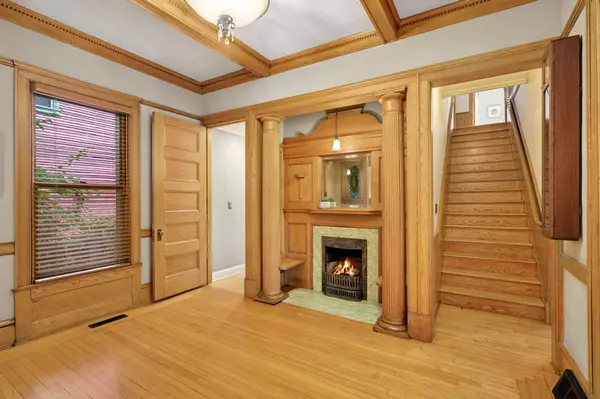$600,000
$649,900
7.7%For more information regarding the value of a property, please contact us for a free consultation.
2115 Aldrich AVE S Minneapolis, MN 55405
3 Beds
2 Baths
2,773 SqFt
Key Details
Sold Price $600,000
Property Type Single Family Home
Sub Type Single Family Residence
Listing Status Sold
Purchase Type For Sale
Square Footage 2,773 sqft
Price per Sqft $216
Subdivision Sunnyside Add
MLS Listing ID 6564409
Sold Date 09/30/24
Bedrooms 3
Full Baths 1
Three Quarter Bath 1
Year Built 1896
Annual Tax Amount $7,695
Tax Year 2024
Contingent None
Lot Size 5,227 Sqft
Acres 0.12
Lot Dimensions 124 x 42
Property Description
Available only due to relocation, this gorgeous 2+ story home in Minneapolis’ Lowry Hill East neighborhood has been masterfully updated using timeless, top-quality finishes, artisan craftsmanship and tireless attention to detail. The main floor is an entertainer’s dream, with its grand foyer, generous living and dining spaces and gorgeous custom kitchen addition that would rival those in any $1M+ home. The second floor features the primary bedroom with new hardwood floors, a 2nd bedroom with vaulted ceilings, Juliet balcony and custom closet system, 2nd floor laundry and a large, spa-like bathroom with heated floors. The 2nd floor family room provides the perfect place to gather at the end of a busy day, with vaulted ceilings to the 3rd floor, gas fireplace, custom cabinetry and complete home theater system! Outside, enjoy the idyllic front porch and the amazing private courtyard, as well as a driveway providing off-street parking for two cars. This home has been impeccably maintained and features extensive updates including a brand new roof, new central A/C, newer furnace, sound system, marble bath with steam shower, James Hardie siding, professional landscaping, radon mitigation system and much more! Awesome, convenient location with great walkability - right around the corner from local favorites like Bebe Zito, Caffetto, Baba's and The Wedge Co-op, and just steps to the lakes, Uptown, Loring Park and Downtown. Your urban oasis awaits!
Location
State MN
County Hennepin
Zoning Residential-Single Family
Rooms
Basement Full
Dining Room Breakfast Area, Eat In Kitchen, Separate/Formal Dining Room
Interior
Heating Forced Air, Radiant Floor
Cooling Central Air
Fireplaces Number 2
Fireplaces Type Decorative, Family Room, Gas, Wood Burning
Fireplace Yes
Appliance Dishwasher, Dryer, Exhaust Fan, Range, Refrigerator, Washer
Exterior
Parking Features Concrete
Fence Partial, Privacy, Wood
Roof Type Age 8 Years or Less,Architectural Shingle
Building
Story More Than 2 Stories
Foundation 882
Sewer City Sewer/Connected
Water City Water/Connected
Level or Stories More Than 2 Stories
Structure Type Fiber Cement
New Construction false
Schools
School District Minneapolis
Read Less
Want to know what your home might be worth? Contact us for a FREE valuation!

Our team is ready to help you sell your home for the highest possible price ASAP






