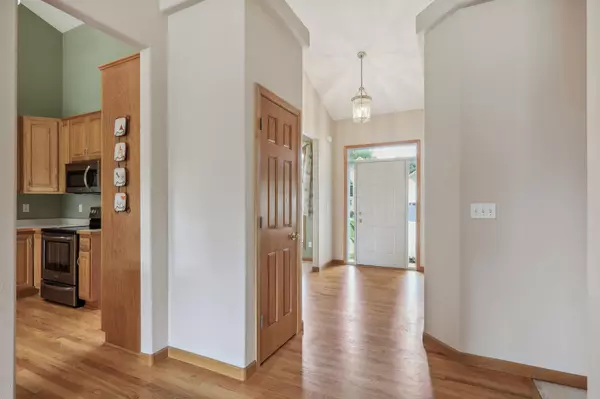$525,000
$535,000
1.9%For more information regarding the value of a property, please contact us for a free consultation.
625 Heron CT N Oakdale, MN 55128
4 Beds
3 Baths
2,750 SqFt
Key Details
Sold Price $525,000
Property Type Single Family Home
Sub Type Single Family Residence
Listing Status Sold
Purchase Type For Sale
Square Footage 2,750 sqft
Price per Sqft $190
Subdivision Oak Run Shores 3Rd Addition
MLS Listing ID 6577260
Sold Date 10/04/24
Bedrooms 4
Full Baths 2
Three Quarter Bath 1
HOA Fees $14/ann
Year Built 1998
Annual Tax Amount $3,767
Tax Year 2024
Contingent None
Lot Size 0.290 Acres
Acres 0.29
Lot Dimensions 95x132
Property Description
After 20+ years of creating special family memories in this beautiful Oak Run Shores rambler, the current owners open the door allowing the next, new, owner to embark on their own memory-making journey. The sharp curb appeal & lovingly maintained landscaping exemplify the magnitude of care the owners have given this home. Inside, enjoy timeless wood flooring & vaulted ceilings spanning the foyer, dining room, kitchen, and main floor family room. Convenient 3 BRs on the main level include a spacious primary BR suite w/walk-in closet & private full bath. The unique floorplan offers a large back hallway from the 3-car garage with EZ access to the main floor laundry & staircase to the lookout lower level flooded w/natural light & southern exposure. Bedroom 4, 3/4 bath, office/exercise/flex room and large storage/mechanical room complete the lower level. A partial list of updates includes: H2O htr: 2020, Bryant Furnace & AC: 2021, Garage doors: 2021 and roof August 2022. Quiet, non-thru street.
Location
State MN
County Washington
Zoning Residential-Single Family
Rooms
Basement Daylight/Lookout Windows, Drain Tiled, Egress Window(s), Finished, Full, Concrete, Storage Space, Sump Pump
Dining Room Breakfast Area, Separate/Formal Dining Room
Interior
Heating Forced Air
Cooling Central Air
Fireplaces Number 1
Fireplaces Type Gas, Living Room
Fireplace Yes
Appliance Dishwasher, Disposal, Dryer, Gas Water Heater, Microwave, Range, Refrigerator, Stainless Steel Appliances, Washer, Water Softener Owned
Exterior
Parking Features Attached Garage, Concrete, Garage Door Opener
Garage Spaces 3.0
Fence Vinyl
Pool None
Roof Type Asphalt,Pitched
Building
Lot Description Tree Coverage - Medium
Story One
Foundation 1732
Sewer City Sewer/Connected
Water City Water/Connected
Level or Stories One
Structure Type Brick/Stone,Vinyl Siding
New Construction false
Schools
School District North St Paul-Maplewood
Others
HOA Fee Include Other
Read Less
Want to know what your home might be worth? Contact us for a FREE valuation!

Our team is ready to help you sell your home for the highest possible price ASAP





