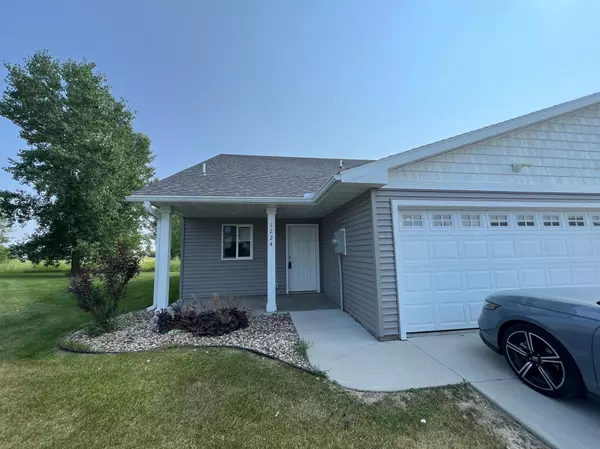$290,000
$295,000
1.7%For more information regarding the value of a property, please contact us for a free consultation.
1224 Sundance CT NE Byron, MN 55920
3 Beds
3 Baths
1,933 SqFt
Key Details
Sold Price $290,000
Property Type Townhouse
Sub Type Townhouse Side x Side
Listing Status Sold
Purchase Type For Sale
Square Footage 1,933 sqft
Price per Sqft $150
Subdivision Towne Square Twnhms Cic #213
MLS Listing ID 6574568
Sold Date 10/01/24
Bedrooms 3
Full Baths 2
Half Baths 1
HOA Fees $130/mo
Year Built 2017
Annual Tax Amount $4,052
Tax Year 2023
Contingent None
Lot Size 2,178 Sqft
Acres 0.05
Lot Dimensions 30 x 70
Property Description
Welcome to this captivating 3 bed, 2.5 bath townhome, skillfully constructed in 2017, where modern design meets convenience and sophistication. With its high ceilings and 2-car garage, this home is a masterpiece that leaves a lasting impression.
As you enter, you'll be greeted by a seamless open-concept layout, where the spacious living area flows effortlessly into the dining and kitchen spaces. The high ceilings not only create an airy atmosphere but also add an element of grandeur, making every moment spent here feel extraordinary.
Nestled in a sought-after neighborhood, this townhome offers easy access to an array of amenities, entertainment options, and dining establishments. Whether you're seeking a peaceful sanctuary or an active lifestyle, this home caters to all your desires.
Location
State MN
County Olmsted
Zoning Residential-Single Family
Rooms
Basement Slab
Dining Room Kitchen/Dining Room
Interior
Heating Forced Air
Cooling Central Air
Fireplace No
Appliance Dishwasher, Microwave, Range, Refrigerator
Exterior
Parking Features Attached Garage, Concrete
Garage Spaces 2.0
Building
Story Two
Foundation 1004
Sewer City Sewer - In Street
Water City Water/Connected
Level or Stories Two
Structure Type Vinyl Siding
New Construction false
Schools
School District Byron
Others
HOA Fee Include Lawn Care,Trash,Snow Removal
Restrictions Rentals not Permitted
Read Less
Want to know what your home might be worth? Contact us for a FREE valuation!

Our team is ready to help you sell your home for the highest possible price ASAP






