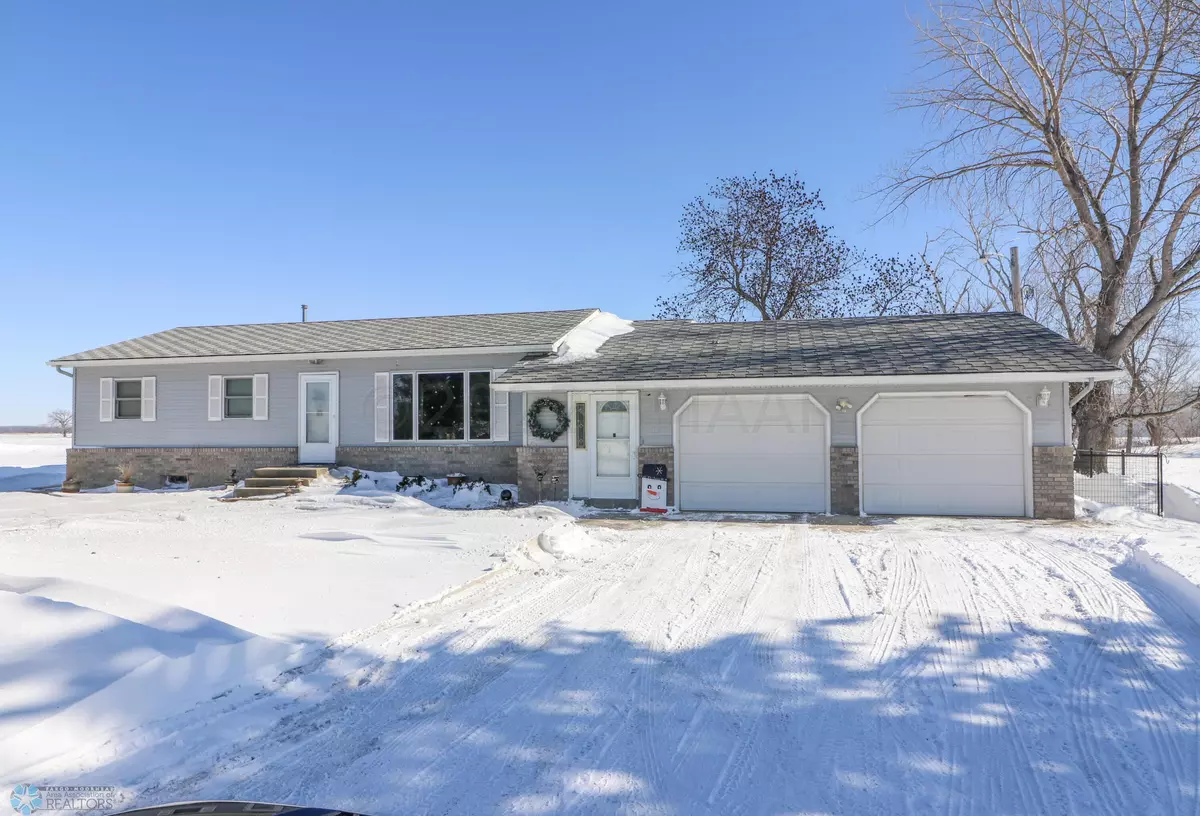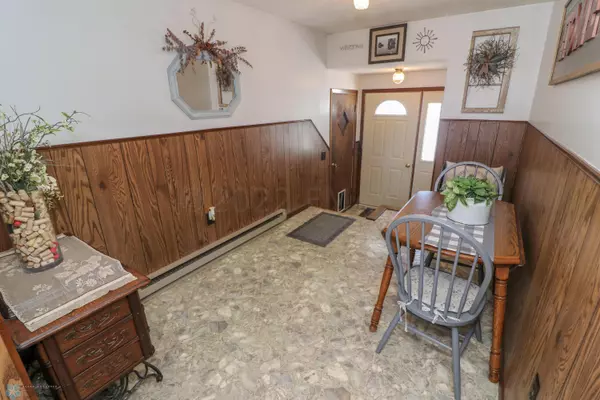$315,000
$329,900
4.5%For more information regarding the value of a property, please contact us for a free consultation.
2836 142 ST S Glyndon, MN 56547
3 Beds
3 Baths
2,400 SqFt
Key Details
Sold Price $315,000
Property Type Single Family Home
Sub Type Single Family Residence
Listing Status Sold
Purchase Type For Sale
Square Footage 2,400 sqft
Price per Sqft $131
Subdivision Boutons 2Nd
MLS Listing ID 7422525
Sold Date 05/16/22
Bedrooms 3
Full Baths 1
Half Baths 1
Three Quarter Bath 1
Year Built 1974
Annual Tax Amount $1,960
Tax Year 2023
Contingent None
Lot Size 2.270 Acres
Acres 2.27
Property Description
Location, outbuilding, grape vines, irrigated garden! Let me go on, you won't want to miss this amazing 3 bed, 2.5 bath home in Glyndon! Spacious entryway, tons of natural light, open kitchen/dining area with access to the large wood deck, concrete patio and firepit. Large living room, 3 bedrooms on the main floor as well as a full bath, laundry and an additional 1/2 bath all on the main floor. Head downstairs to an updated Family Room, potential 4th bedroom with egress, 3/4 bath and plenty of storage and extra laundry hookups. Outside you will find an attached finished and heated 2 stall garage with a floor drain as well as a detached 26x26 shop with wood working area. Wonderful lot boasting 2.27 acres!! Set up your showing TODAY before this one is gone!!
Location
State MN
County Clay
Zoning Residential-Single Family
Rooms
Basement Concrete
Interior
Heating Dual, Forced Air
Cooling Central Air
Fireplace No
Appliance Dryer, Electric Water Heater, Microwave, Range, Refrigerator, Washer, Water Softener Owned
Exterior
Parking Features Attached Garage, Floor Drain, Finished Garage, Heated Garage
Garage Spaces 2.0
Roof Type Asphalt
Building
Lot Description Corner Lot
Story One
Sewer Private Sewer
Water Shared System
Level or Stories One
Structure Type Vinyl Siding
New Construction false
Schools
School District Dilworth-Glyndon-Felton
Read Less
Want to know what your home might be worth? Contact us for a FREE valuation!

Our team is ready to help you sell your home for the highest possible price ASAP






