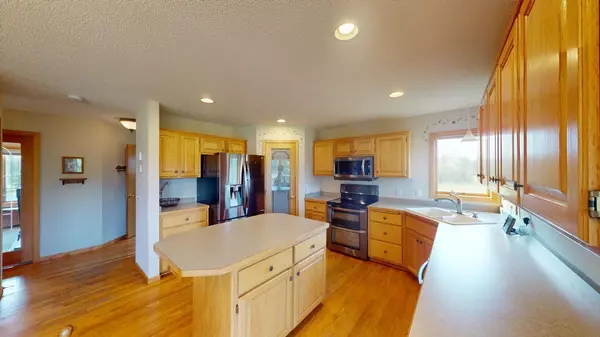$545,000
$519,900
4.8%For more information regarding the value of a property, please contact us for a free consultation.
20420 Eidelweiss ST NW Oak Grove, MN 55011
4 Beds
4 Baths
2,818 SqFt
Key Details
Sold Price $545,000
Property Type Single Family Home
Sub Type Single Family Residence
Listing Status Sold
Purchase Type For Sale
Square Footage 2,818 sqft
Price per Sqft $193
MLS Listing ID 6599199
Sold Date 10/10/24
Bedrooms 4
Full Baths 3
Half Baths 1
Year Built 2002
Annual Tax Amount $3,189
Tax Year 2024
Contingent None
Lot Size 2.010 Acres
Acres 2.01
Lot Dimensions irregular
Property Description
This beautiful modified two-story 4BR/4BA home in Oak Grove sits on a 2-acre lot, conveniently located near Pritchard Park, Lake George, and the Regional Park with a boat launch and beach. As you enter, you're greeted by a spacious living room with vaulted ceilings, abundant natural light, and a cozy fireplace. The adjacent dining room features sliding doors that open to a 15x18 composite deck overlooking the backyard, which boasts an above-ground pool and deck. The kitchen is equipped with stainless steel appliances, a corner pantry, and a center island. The main level also includes a half-bath, laundry room, and office space. Upstairs, you'll find a full bathroom and three good-sized bedrooms, including the primary suite with a walk-in closet and a private bathroom with a jetted tub and separate shower. The finished lower level offers a spacious family room, an additional full bathroom, a 4th bedroom, and ample storage. This home also features a 3-car attached garage and a 26x36 4-car shed. Recent upgrades include a new roof on the house and shed, as well as new siding on the house.
Location
State MN
County Anoka
Zoning Residential-Single Family
Rooms
Basement Daylight/Lookout Windows, Drain Tiled, Full, Sump Pump
Dining Room Kitchen/Dining Room
Interior
Heating Forced Air
Cooling Central Air
Fireplaces Number 1
Fireplaces Type Gas, Living Room
Fireplace Yes
Appliance Air-To-Air Exchanger, Dishwasher, Dryer, Exhaust Fan, Freezer, Gas Water Heater, Microwave, Range, Refrigerator, Stainless Steel Appliances, Washer
Exterior
Parking Features Attached Garage, Asphalt, Garage Door Opener
Garage Spaces 7.0
Pool Above Ground
Waterfront Description Pond
Roof Type Age 8 Years or Less,Asphalt,Pitched
Building
Lot Description Corner Lot
Story Modified Two Story
Foundation 1150
Sewer Private Sewer, Septic System Compliant - Yes
Water Well
Level or Stories Modified Two Story
Structure Type Brick/Stone,Metal Siding,Vinyl Siding
New Construction false
Schools
School District St. Francis
Others
HOA Fee Include None
Read Less
Want to know what your home might be worth? Contact us for a FREE valuation!

Our team is ready to help you sell your home for the highest possible price ASAP






