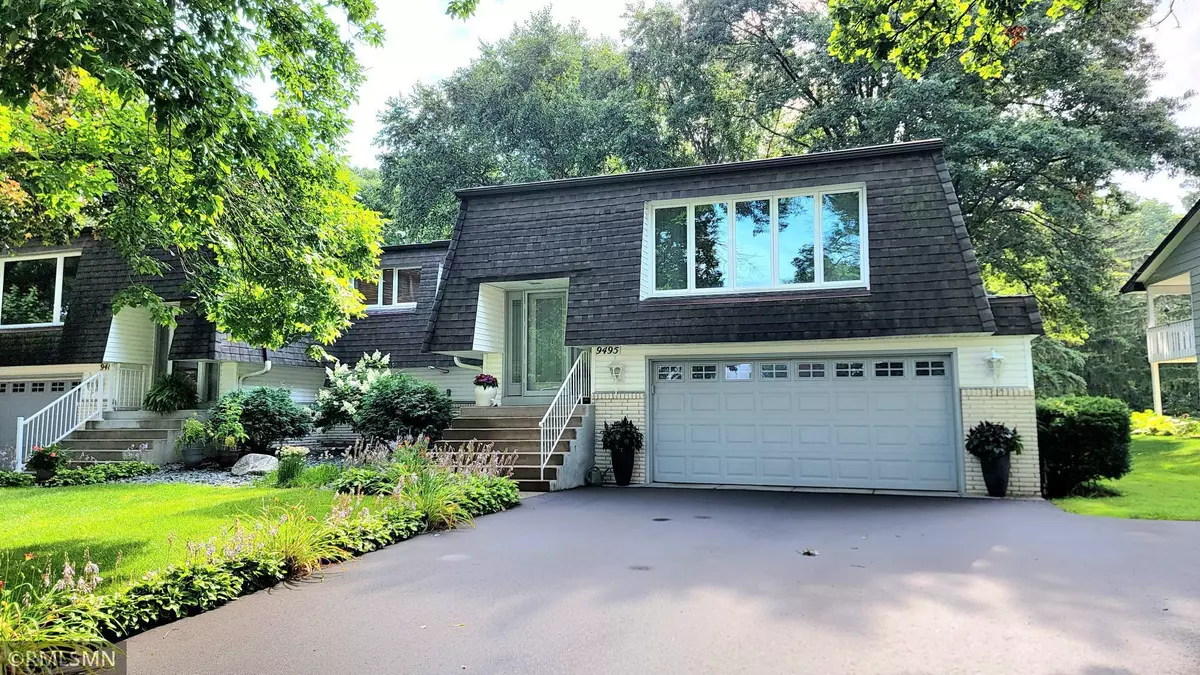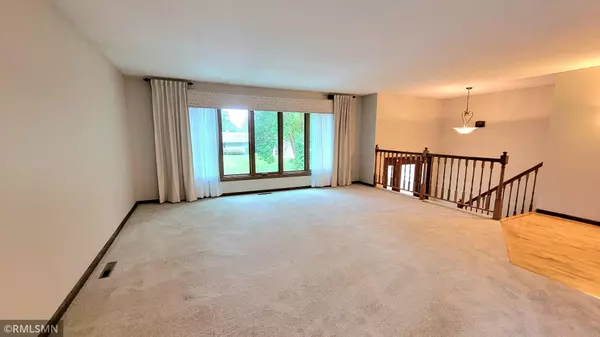$409,000
$409,900
0.2%For more information regarding the value of a property, please contact us for a free consultation.
9495 Clubhouse RD Eden Prairie, MN 55347
3 Beds
3 Baths
2,140 SqFt
Key Details
Sold Price $409,000
Property Type Multi-Family
Sub Type Twin Home
Listing Status Sold
Purchase Type For Sale
Square Footage 2,140 sqft
Price per Sqft $191
Subdivision Olympic Hills 1St Add
MLS Listing ID 6578600
Sold Date 10/10/24
Bedrooms 3
Full Baths 1
Three Quarter Bath 2
Year Built 1979
Annual Tax Amount $4,630
Tax Year 2024
Contingent None
Lot Dimensions Irregular
Property Description
Welcome to your new home in the heart of Eden Prairie’s prestigious golf community! This meticulously maintained 3-bedroom, 3-bathroom twin home is a true gem, offering a perfect blend of comfort, style, and convenience.
Step inside to discover an inviting open floor plan that seamlessly connects the spacious living and dining areas. The upper level boasts two generously sized bedrooms, including a primary suite with a walk-in closet and an updated 3/4 bathroom featuring dual sinks.
The lower level is equally impressive, with a third bedroom, another 3/4 bathroom, and a cozy walkout basement complete with a gas fireplace—ideal for relaxing evenings.
This home is truly move-in ready, thanks to a host of recent updates: all-new triple-pane windows, a new deck, fresh carpeting throughout, newly painted walls, and a new driveway. The beautifully landscaped yard is equipped with an irrigation system, and the large shed with electricity offers ample storage space. Plus, there’s no HOA to worry about!
Additional features include:
• Tubular sunlight in the bathroom and second bedroom
• Proximity to major highways, shopping malls, and scenic trails
• A 2-car garage with extra storage
• Built-in blinds in the upstairs sliders
• Gutter guards for easy maintenance
• A charming fence perfect for a small dog
• A peaceful cul-de-sac location
Don’t miss the opportunity to make this stunning home yours.
Location
State MN
County Hennepin
Zoning Residential-Single Family
Rooms
Basement Block, Walkout
Dining Room Eat In Kitchen, Living/Dining Room
Interior
Heating Forced Air
Cooling Central Air
Fireplaces Number 1
Fireplaces Type Family Room, Gas
Fireplace Yes
Appliance Dishwasher, Disposal, Dryer, Gas Water Heater, Microwave, Range, Refrigerator, Stainless Steel Appliances, Washer, Water Softener Rented
Exterior
Parking Features Attached Garage, Asphalt, Garage Door Opener
Garage Spaces 2.0
Fence Other
Roof Type Age Over 8 Years,Asphalt
Building
Lot Description Zero Lot Line
Story Split Entry (Bi-Level)
Foundation 1314
Sewer City Sewer/Connected
Water City Water/Connected
Level or Stories Split Entry (Bi-Level)
Structure Type Brick/Stone,Vinyl Siding
New Construction false
Schools
School District Eden Prairie
Read Less
Want to know what your home might be worth? Contact us for a FREE valuation!

Our team is ready to help you sell your home for the highest possible price ASAP






