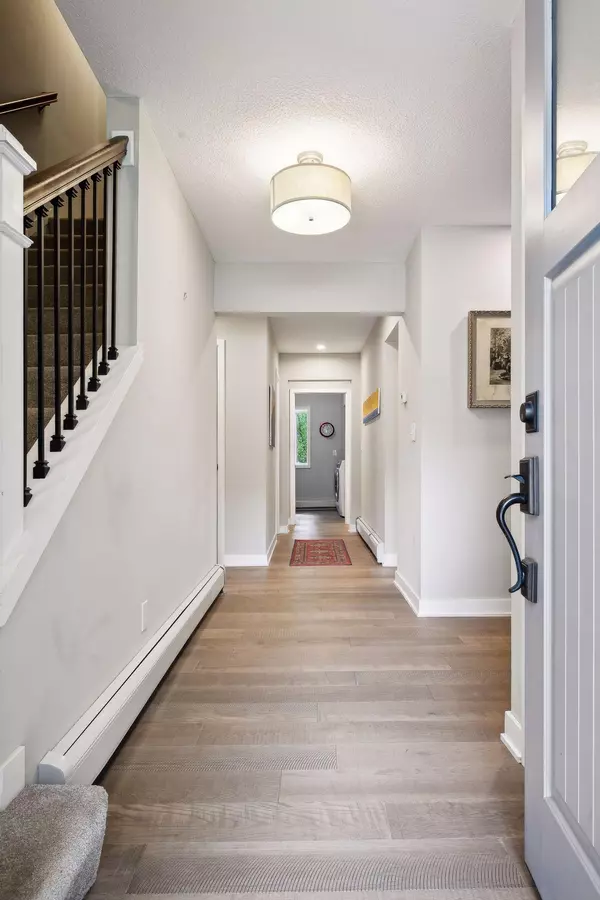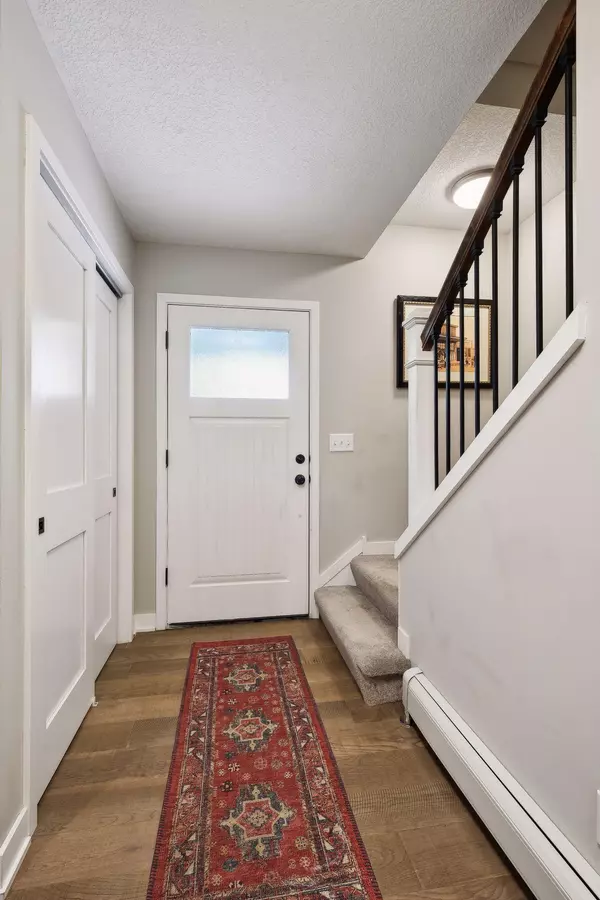$746,000
$750,000
0.5%For more information regarding the value of a property, please contact us for a free consultation.
19019 Hanus CIR Minnetonka, MN 55345
4 Beds
4 Baths
3,439 SqFt
Key Details
Sold Price $746,000
Property Type Single Family Home
Sub Type Single Family Residence
Listing Status Sold
Purchase Type For Sale
Square Footage 3,439 sqft
Price per Sqft $216
Subdivision Clear Spgs Terrace 2Nd
MLS Listing ID 6597097
Sold Date 10/11/24
Bedrooms 4
Full Baths 2
Half Baths 1
Three Quarter Bath 1
Year Built 1968
Annual Tax Amount $9,783
Tax Year 2024
Contingent None
Lot Size 0.570 Acres
Acres 0.57
Lot Dimensions 107x177x31x23x101x200
Property Description
Welcome to this impeccably renovated home, blending modern luxury with natural beauty by picturesque wetlands. The exterior features Craftsman garage doors, front sitting area, newer roof, windows and interior doors. Inside, enjoy a Kinetico water filtration system, gas cooktop, Bosch dishwasher, washer and dryer, newer A/C unit, and boiler pump. The upper level boasts four spacious bedrooms with the owner's suite offering privacy, wetland views, a lighted shiplap ceiling, and custom closets. A versatile bonus room serves as a walk-in closet, reading room, office, or yoga area. The ensuite bathroom includes quartz countertops, a soaking tub, and a walk-in shower. Outdoor living highlights a maintenance-free deck, patio, and roomy screened porch. Additional features include a large mudroom and a workshop off the garage. This home offers modern upgrades, serene wetland views, and functional elegance. Don't miss this exceptional property. 1 Year Home Warranty Included! Provided by HSA Home Warranty
Location
State MN
County Hennepin
Zoning Residential-Single Family
Rooms
Basement Daylight/Lookout Windows, Finished, Full, Storage Space, Walkout
Dining Room Informal Dining Room, Living/Dining Room
Interior
Heating Baseboard, Fireplace(s), Hot Water
Cooling Central Air
Fireplaces Number 2
Fireplaces Type Brick
Fireplace No
Appliance Cooktop, Dishwasher, Disposal, Dryer, Exhaust Fan, Water Filtration System, Water Osmosis System, Refrigerator, Wall Oven, Washer, Water Softener Owned, Wine Cooler
Exterior
Parking Features Attached Garage
Garage Spaces 2.0
Roof Type Age 8 Years or Less,Asphalt
Building
Lot Description Tree Coverage - Medium
Story Two
Foundation 1183
Sewer City Sewer/Connected
Water City Water/Connected
Level or Stories Two
Structure Type Brick/Stone,Cedar
New Construction false
Schools
School District Minnetonka
Read Less
Want to know what your home might be worth? Contact us for a FREE valuation!

Our team is ready to help you sell your home for the highest possible price ASAP






