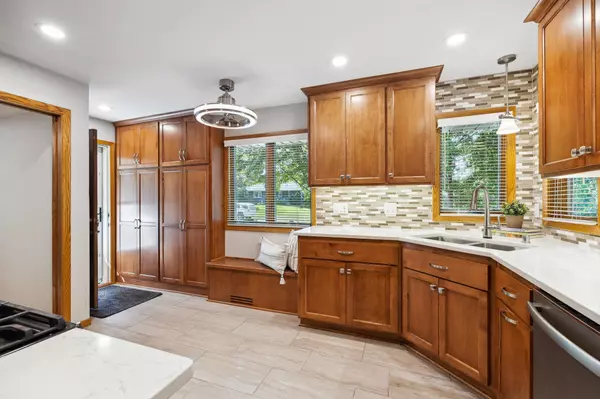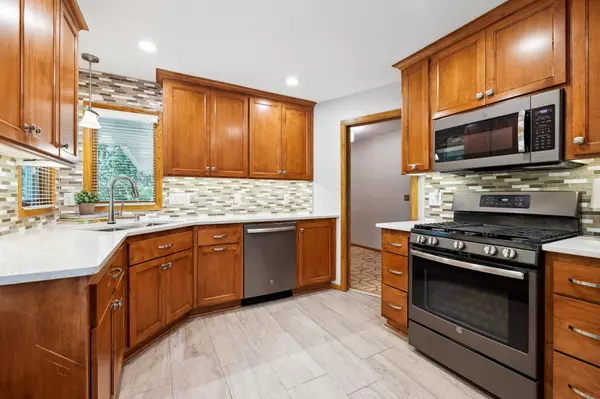$499,900
$499,900
For more information regarding the value of a property, please contact us for a free consultation.
4261 Queens WAY Minnetonka, MN 55345
5 Beds
3 Baths
2,571 SqFt
Key Details
Sold Price $499,900
Property Type Single Family Home
Sub Type Single Family Residence
Listing Status Sold
Purchase Type For Sale
Square Footage 2,571 sqft
Price per Sqft $194
Subdivision Royal Hills Add
MLS Listing ID 6588017
Sold Date 10/21/24
Bedrooms 5
Full Baths 1
Half Baths 1
Three Quarter Bath 1
Year Built 1958
Annual Tax Amount $5,280
Tax Year 2024
Contingent None
Lot Size 0.380 Acres
Acres 0.38
Lot Dimensions 116x141x116x145
Property Description
Quality open concept rambler in quiet neighborhood. Freshly painted throughout, new light fixtures and new carpet on stairs to walkout basement. Hardwood floors throughout main level. Recently re-insulated walls, attic, replaced roof and updated all mechanicals (since 2019). Andersen Windows. Fully-updated eat-in kitchen with new flooring, quartz countertops, pull-out drawers, backsplash and stainless matte appliances. Separate formal dining room with built-in hutch. Large living room with wood-burning fireplace and gorgeous windows overlooking landscaped back yard. Primary BR has 1/2 bath. 3BRs on main level. Large family room in lower level was used as a daycare for 19 years so has been inspected every year by the state for compliance. Also has another fireplace, 2 more bedrooms, large laundry room and a cedar closet. Walkout basement to huge back yard with 5-foot vinyl-coated chain link fence and 12 x 20 shed with concrete floor. Whole house automatic stand-by generator will stay with home. Conveniently located near freeways, shops, restaurants and fun. Come see it today.
Location
State MN
County Hennepin
Zoning Residential-Single Family
Rooms
Basement Block, Daylight/Lookout Windows, Egress Window(s), Finished, Full, Storage Space, Walkout
Dining Room Breakfast Area, Eat In Kitchen, Living/Dining Room, Separate/Formal Dining Room
Interior
Heating Forced Air
Cooling Central Air
Fireplaces Number 2
Fireplaces Type Family Room, Living Room, Wood Burning
Fireplace Yes
Appliance Dishwasher, Disposal, Dryer, Electronic Air Filter, ENERGY STAR Qualified Appliances, Exhaust Fan, Gas Water Heater, Microwave, Range, Refrigerator, Stainless Steel Appliances, Washer, Water Softener Owned
Exterior
Parking Features Attached Garage, Concrete, Electric, Garage Door Opener, Guest Parking, Storage
Garage Spaces 2.0
Fence Chain Link
Roof Type Age 8 Years or Less,Asphalt
Building
Lot Description Tree Coverage - Medium
Story One
Foundation 1304
Sewer City Sewer/Connected
Water City Water/Connected
Level or Stories One
Structure Type Brick/Stone,Vinyl Siding
New Construction false
Schools
School District Hopkins
Read Less
Want to know what your home might be worth? Contact us for a FREE valuation!

Our team is ready to help you sell your home for the highest possible price ASAP






