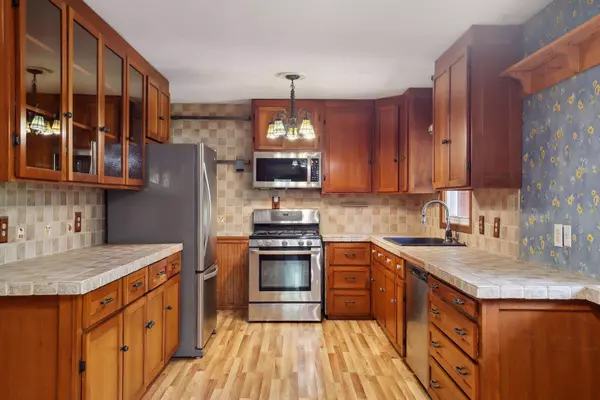$415,000
$410,000
1.2%For more information regarding the value of a property, please contact us for a free consultation.
8000 Westbend RD Golden Valley, MN 55427
3 Beds
4 Baths
2,845 SqFt
Key Details
Sold Price $415,000
Property Type Single Family Home
Sub Type Single Family Residence
Listing Status Sold
Purchase Type For Sale
Square Footage 2,845 sqft
Price per Sqft $145
Subdivision Duluth Terrace 1St Add
MLS Listing ID 6546475
Sold Date 10/25/24
Bedrooms 3
Full Baths 1
Half Baths 2
Three Quarter Bath 1
Year Built 1962
Annual Tax Amount $6,170
Tax Year 2023
Contingent None
Lot Size 0.390 Acres
Acres 0.39
Lot Dimensions 115x129x12x18x95x149
Property Description
This home presents a fantastic opportunity to gain instant equity in a highly sought-after location. The main level features three bedrooms, including a private master en-suite. You'll enjoy the warmth of hardwood flooring in the living room where you can cozy up to the wood burning fireplace! The large sunroom addition reveals great views of the private backyard. Situated on an oversized corner lot, the property includes an attached two-stall garage and an additional detached two-stall garage, offering plenty of room for vehicles and storage. The sprawling lower level offers countless opportunities to place your own personal touch!
Location
State MN
County Hennepin
Zoning Residential-Single Family
Rooms
Basement Finished, Full
Dining Room Eat In Kitchen, Informal Dining Room
Interior
Heating Forced Air
Cooling Central Air
Fireplaces Number 3
Fireplaces Type Wood Burning
Fireplace Yes
Appliance Dishwasher, Dryer, Microwave, Range, Refrigerator, Stainless Steel Appliances, Washer
Exterior
Parking Features Attached Garage, Detached
Garage Spaces 4.0
Building
Lot Description Corner Lot
Story One
Foundation 1067
Sewer City Sewer/Connected
Water City Water/Connected, Well
Level or Stories One
Structure Type Fiber Cement,Fiber Board
New Construction false
Schools
School District Robbinsdale
Read Less
Want to know what your home might be worth? Contact us for a FREE valuation!

Our team is ready to help you sell your home for the highest possible price ASAP






