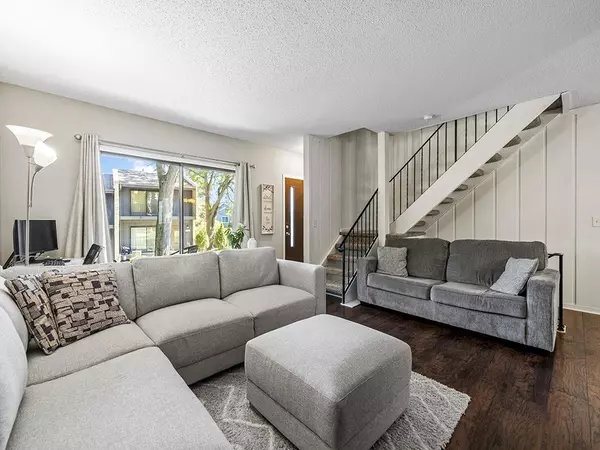$289,900
$289,900
For more information regarding the value of a property, please contact us for a free consultation.
11434 Minnetonka Mills RD Minnetonka, MN 55305
2 Beds
2 Baths
1,247 SqFt
Key Details
Sold Price $289,900
Property Type Townhouse
Sub Type Townhouse Side x Side
Listing Status Sold
Purchase Type For Sale
Square Footage 1,247 sqft
Price per Sqft $232
Subdivision Country Villa Twnhs
MLS Listing ID 6605986
Sold Date 10/31/24
Bedrooms 2
Half Baths 1
Three Quarter Bath 1
HOA Fees $264/mo
Year Built 1972
Annual Tax Amount $2,608
Tax Year 2024
Contingent None
Lot Size 871 Sqft
Acres 0.02
Property Description
Welcome to this beautifully updated end-unit townhouse nestled in the heart of the West Metro! Featuring 2 spacious bedrooms and 2 bathrooms, this home offers an inviting open layout that blends comfort and convenience. The large private deck is perfect for outdoor dining or simply relaxing in the fresh air. Inside, you’ll find updated finishes, modern appliances, and ample natural light throughout. Updates include NEW A/C and Furnace in 2022, NEW Washer/Dryer and Dishwasher in 2021, New LVP flooring in lower level and recently a fully remodeled upper level bath. Located just a few steps from the Minnetonka Regional Trail and close to golf courses, scenic green spaces, and an array of restaurants and shops, this home places you in the center of everything the West Metro has to offer. Extremely well cared for and manicured complex. Enjoy low-maintenance living without sacrificing space or style! Don’t miss the opportunity to call this stunning townhouse your new home!
Location
State MN
County Hennepin
Zoning Residential-Single Family
Rooms
Basement Block, Partially Finished
Dining Room Informal Dining Room
Interior
Heating Forced Air
Cooling Central Air
Fireplace No
Appliance Dishwasher, Dryer, Range, Refrigerator, Washer
Exterior
Parking Features None
Garage Spaces 2.0
Building
Story More Than 2 Stories
Foundation 600
Sewer City Sewer/Connected
Water City Water/Connected
Level or Stories More Than 2 Stories
Structure Type Brick/Stone,Stucco
New Construction false
Schools
School District Hopkins
Others
HOA Fee Include Hazard Insurance,Lawn Care,Maintenance Grounds,Professional Mgmt,Snow Removal
Restrictions Rental Restrictions May Apply
Read Less
Want to know what your home might be worth? Contact us for a FREE valuation!

Our team is ready to help you sell your home for the highest possible price ASAP






