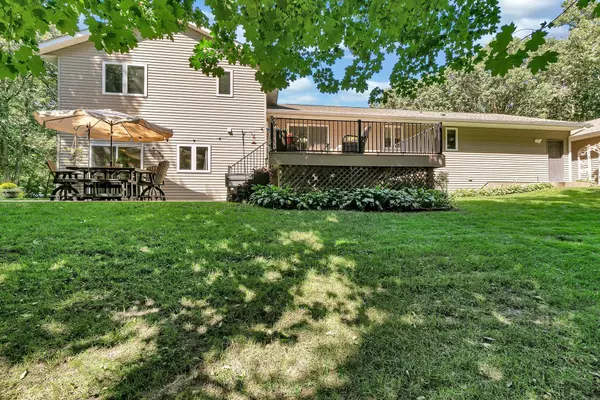$450,000
$449,900
For more information regarding the value of a property, please contact us for a free consultation.
11487 85th AVE SE Clear Lake Twp, MN 55319
4 Beds
3 Baths
2,397 SqFt
Key Details
Sold Price $450,000
Property Type Single Family Home
Sub Type Single Family Residence
Listing Status Sold
Purchase Type For Sale
Square Footage 2,397 sqft
Price per Sqft $187
Subdivision White Farm Estates
MLS Listing ID 6594276
Sold Date 11/06/24
Bedrooms 4
Full Baths 1
Three Quarter Bath 1
Year Built 1993
Annual Tax Amount $3,608
Tax Year 2023
Contingent None
Lot Size 2.610 Acres
Acres 2.61
Lot Dimensions 252x386x338x397
Property Description
Welcome to 11487 85th Avenue SE! This well cared for 1 owner home is sure to impress. Cleanliness and well kept up its entire life and the first time this home has been for sale! Too many updates to list however in the last 4 years it has New Furnace and A/C, Garage heaters, Roof, Pressure tank, Granite, Carpet, and Deck. Many more upgrades have been made to this home as well as a new Septic System in 2018. The home has an abundance of privacy and nature in the back yard. This home has 3 bedrooms on the upper level with a walk through primary bath and walk in closet. The main level is spacious and flows great! Main floor laundy right off the garage. The basement boasts a 20x30 foot family room for entertaining and has a cozy gas fireplace for those winter nights! There is a 4th bedroom with an egress window on the lower level. Ample storage space in the basement below the main level of the home is great for keeping things organized! Come take a look at this home today!
Location
State MN
County Sherburne
Zoning Residential-Single Family
Rooms
Basement Block, Daylight/Lookout Windows, Drain Tiled, Egress Window(s), Finished, Sump Pump, Walkout
Dining Room Breakfast Bar, Eat In Kitchen, Informal Dining Room
Interior
Heating Forced Air, Fireplace(s)
Cooling Central Air
Fireplaces Number 1
Fireplaces Type Brick, Gas, Living Room
Fireplace Yes
Appliance Dishwasher, Dryer, Freezer, Microwave, Range, Refrigerator, Washer
Exterior
Parking Features Attached Garage, Detached, Asphalt, Heated Garage, Insulated Garage
Garage Spaces 4.0
Roof Type Asphalt
Building
Lot Description Tree Coverage - Heavy, Tree Coverage - Medium
Story Four or More Level Split
Foundation 1639
Sewer Private Sewer, Tank with Drainage Field
Water Drilled, Private, Well
Level or Stories Four or More Level Split
Structure Type Brick/Stone,Steel Siding
New Construction false
Schools
School District Becker
Read Less
Want to know what your home might be worth? Contact us for a FREE valuation!

Our team is ready to help you sell your home for the highest possible price ASAP





