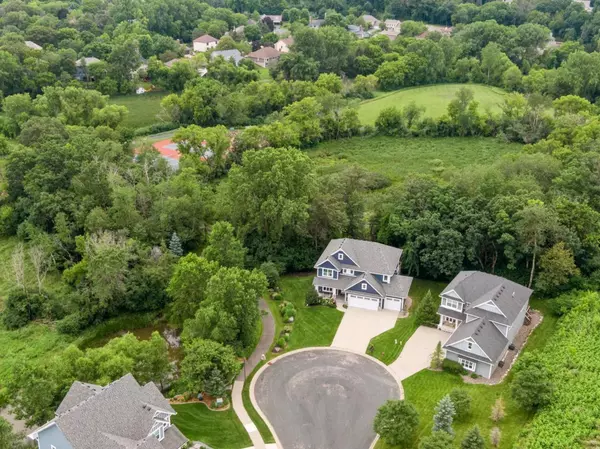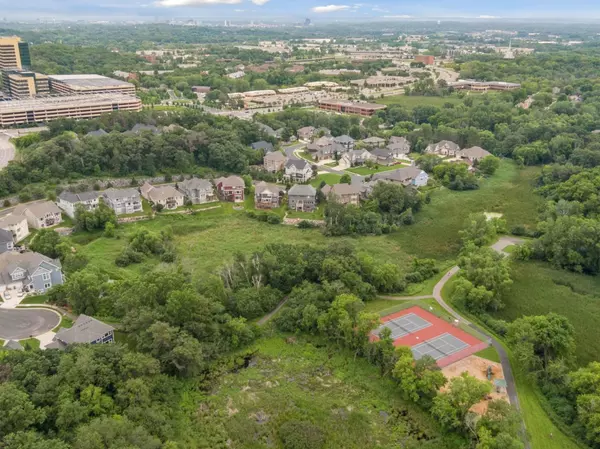$965,000
$1,025,000
5.9%For more information regarding the value of a property, please contact us for a free consultation.
6208 Coteau TRL Eden Prairie, MN 55344
5 Beds
5 Baths
3,938 SqFt
Key Details
Sold Price $965,000
Property Type Single Family Home
Sub Type Single Family Residence
Listing Status Sold
Purchase Type For Sale
Square Footage 3,938 sqft
Price per Sqft $245
Subdivision The Enclave At Old Shady Oak
MLS Listing ID 6545564
Sold Date 11/15/24
Bedrooms 5
Full Baths 2
Half Baths 1
Three Quarter Bath 2
HOA Fees $45/ann
Year Built 2015
Annual Tax Amount $12,353
Tax Year 2024
Contingent None
Lot Size 10,018 Sqft
Acres 0.23
Lot Dimensions Irregular
Property Description
Wonderful home available in the coveted Enclave neighborhood! Located in a cul-de-sac at the end of Coteau Trail, you will enjoy premier access to 20 acres of city owned land including Carmel park, and wetlands featuring an abundance of wildlife. This home offers exceptional details with an open concept floorplan creating an amazing opportunity for the next owner. The main level offers a living room that connects to a spacious, well appointed kitchen and dining area, all with fantastic views of wildlife in the back yard. Upstairs you will find a large owners suite with views matching the main level, three additional bedrooms, and a highly sought after upstairs laundry. In the basement you will enjoy a second living space featuring a gas fireplace, and wet bar including a full size refrigerator. This home has been professionally cleaned, painted, and inspected for your convenience and peace of mind.
Location
State MN
County Hennepin
Zoning Residential-Single Family
Rooms
Basement Finished, Full, Concrete, Sump Pump, Walkout
Dining Room Breakfast Bar, Breakfast Area, Eat In Kitchen, Informal Dining Room, Kitchen/Dining Room, Living/Dining Room
Interior
Heating Forced Air, Fireplace(s)
Cooling Central Air
Fireplaces Number 2
Fireplaces Type Gas
Fireplace Yes
Appliance Cooktop, Double Oven, Dryer, Microwave, Refrigerator, Wall Oven, Washer
Exterior
Parking Features Attached Garage
Garage Spaces 3.0
Roof Type Asphalt
Building
Lot Description Tree Coverage - Medium
Story Two
Foundation 1294
Sewer City Sewer/Connected
Water City Water/Connected
Level or Stories Two
Structure Type Brick/Stone,Fiber Cement
New Construction false
Schools
School District Hopkins
Others
HOA Fee Include Other
Restrictions Other
Read Less
Want to know what your home might be worth? Contact us for a FREE valuation!

Our team is ready to help you sell your home for the highest possible price ASAP






