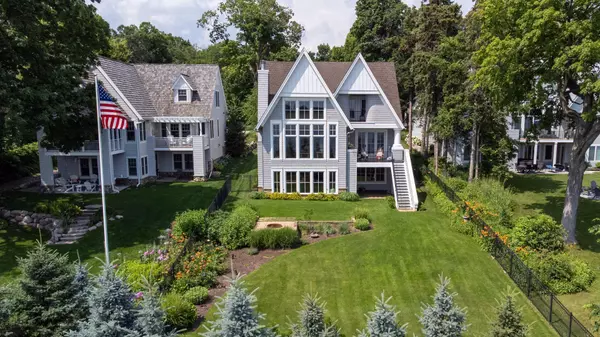$3,410,000
$3,595,000
5.1%For more information regarding the value of a property, please contact us for a free consultation.
2903 Westwood RD Minnetonka Beach, MN 55361
4 Beds
5 Baths
4,715 SqFt
Key Details
Sold Price $3,410,000
Property Type Single Family Home
Sub Type Single Family Residence
Listing Status Sold
Purchase Type For Sale
Square Footage 4,715 sqft
Price per Sqft $723
MLS Listing ID 6569702
Sold Date 11/15/24
Bedrooms 4
Full Baths 2
Half Baths 1
Three Quarter Bath 2
Year Built 2012
Annual Tax Amount $27,649
Tax Year 2024
Contingent None
Lot Size 0.640 Acres
Acres 0.64
Lot Dimensions 60 x 438
Property Description
Thoughtfully crafted shingle-style beauty in the heart of Minnetonka Beach! Main-floor living with an inspiring great room featuring a stone fireplace and wall of glass overlooking Lafayette Bay. High level of detail throughout including hardwood floors, custom millwork, and southerly views of the lake from nearly every room. Center-island kitchen with high-end appliances and additional support area. Main floor primary with fireplace, luxury bath and walk-in closet with laundry. Step outside to the lakeside deck and enjoy the view! Upper-level features three bedrooms-all ensuite, family room, office overlooking the lake, and laundry room. Unfinished walk-out lower level features endless opportunities for future living and entertaining space. Attached heated two-car garage and additional three-car garage with lofted storage provides plenty of room for all the toys. Demand location steps to the Dakota Bike Trail and Lafayette Club’s tennis, pool, and golf facilities. Minutes to downtown Wayzata. Award-winning Orono schools.
Location
State MN
County Hennepin
Zoning Residential-Single Family
Body of Water Minnetonka
Rooms
Basement Drain Tiled, Concrete, Storage Space, Unfinished, Walkout
Dining Room Eat In Kitchen, Separate/Formal Dining Room
Interior
Heating Forced Air, Radiant Floor, Radiant
Cooling Central Air
Fireplaces Number 2
Fireplaces Type Gas, Living Room, Primary Bedroom, Wood Burning
Fireplace Yes
Appliance Air-To-Air Exchanger, Central Vacuum, Chandelier, Cooktop, Dishwasher, Disposal, Double Oven, Dryer, Exhaust Fan, Freezer, Humidifier, Water Osmosis System, Microwave, Range, Refrigerator, Wall Oven, Washer, Water Softener Owned
Exterior
Parking Features Attached Garage, Detached, Asphalt, Concrete, Garage Door Opener, Heated Garage, Insulated Garage, Multiple Garages
Garage Spaces 5.0
Waterfront Description Lake Front
Roof Type Asphalt
Building
Lot Description Tree Coverage - Light
Story Two
Foundation 2306
Sewer City Sewer/Connected
Water City Water/Connected
Level or Stories Two
Structure Type Brick/Stone,Cedar,Shake Siding
New Construction false
Schools
School District Orono
Read Less
Want to know what your home might be worth? Contact us for a FREE valuation!

Our team is ready to help you sell your home for the highest possible price ASAP






