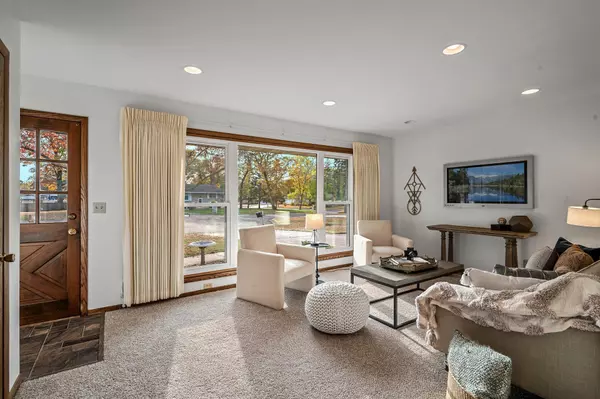$395,000
$399,000
1.0%For more information regarding the value of a property, please contact us for a free consultation.
12116 Hampshire CIR N Champlin, MN 55316
4 Beds
2 Baths
1,752 SqFt
Key Details
Sold Price $395,000
Property Type Single Family Home
Sub Type Single Family Residence
Listing Status Sold
Purchase Type For Sale
Square Footage 1,752 sqft
Price per Sqft $225
Subdivision Ludwig Add
MLS Listing ID 6617599
Sold Date 11/25/24
Bedrooms 4
Full Baths 1
Three Quarter Bath 1
Year Built 1968
Annual Tax Amount $3,888
Tax Year 2024
Contingent None
Lot Size 0.410 Acres
Acres 0.41
Lot Dimensions 125x107x75x173x112
Property Description
This delightful home is situated on a large, sprawling lot that offers the joy and ease of cul-de-sac living! Inside, you'll find brand new LVP flooring in the kitchen, dining area and the 3-season porch. The living room, bedrooms and family room are all newly carpeted and there is a fresh coat of neutral paint throughout. Outside, you'll find green space galore, a specious storage shed with a loft and tilled gardens featuring a few perennials plus a clean slate to personalize and plant to your heart's content!
Peace of mind is yours knowing there's a brand new water heater and the street assessment is already paid in full. Move right in and enjoy!
Location
State MN
County Hennepin
Zoning Residential-Single Family
Rooms
Basement Block
Dining Room Kitchen/Dining Room
Interior
Heating Forced Air
Cooling Central Air
Fireplaces Number 1
Fireplaces Type Wood Burning
Fireplace Yes
Appliance Dishwasher, Dryer, Exhaust Fan, Humidifier, Gas Water Heater, Microwave, Range, Refrigerator, Washer, Water Softener Owned
Exterior
Parking Features Attached Garage, Concrete
Garage Spaces 3.0
Roof Type Age Over 8 Years,Asphalt
Building
Lot Description Tree Coverage - Medium
Story Four or More Level Split
Foundation 882
Sewer City Sewer/Connected
Water City Water/Connected
Level or Stories Four or More Level Split
Structure Type Vinyl Siding
New Construction false
Schools
School District Anoka-Hennepin
Read Less
Want to know what your home might be worth? Contact us for a FREE valuation!

Our team is ready to help you sell your home for the highest possible price ASAP






