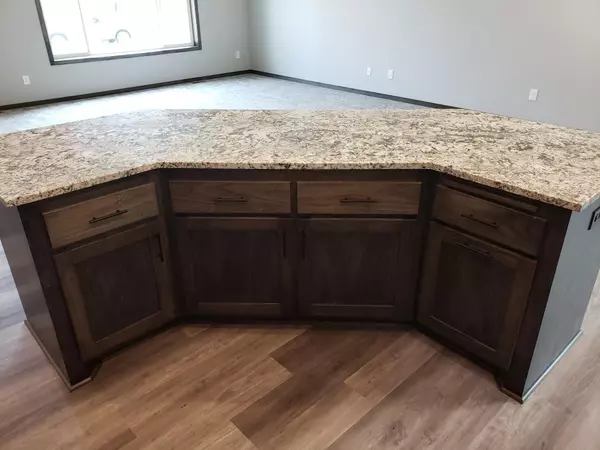$465,437
$465,437
For more information regarding the value of a property, please contact us for a free consultation.
9772 Jordan AVE NE Hanover, MN 55341
3 Beds
3 Baths
2,236 SqFt
Key Details
Sold Price $465,437
Property Type Single Family Home
Sub Type Single Family Residence
Listing Status Sold
Purchase Type For Sale
Square Footage 2,236 sqft
Price per Sqft $208
Subdivision Crow River Heights West 5Th
MLS Listing ID 6462357
Sold Date 11/27/24
Bedrooms 3
Full Baths 1
Half Baths 1
Three Quarter Bath 1
Year Built 2024
Annual Tax Amount $562
Tax Year 2024
Contingent None
Lot Size 10,454 Sqft
Acres 0.24
Lot Dimensions 67x139x101x116
Property Description
This home is under construction. Please note the photos are from a previous model home. The Windsor 3-Level home offers 3 Bedrooms, 3 baths & 2,236 square feet finished. Desirable open concept design on the main level with vaulted ceilings. Front facing living room with large 3 wide window for lots of natural light. Informal dining area with sliding glass door out to a future deck. Spacious kitchen with granite counter tops, a walk-in pantry, huge center island with a snack bar overhang for bar stools. Lots of custom built Popal cabinetry with built in recycling/garbage bins. Attractive 3 panel wood interior doors stained to the color of your choice. The owner's suite has a walk-in closet and 3/4 bath with double sink vanity. Walkout finished family room with corner gas fireplace and wet bar area with cabinetry. Nice backyard with views of a wetland!
Location
State MN
County Wright
Community Crow River Heights West 5Th
Zoning Residential-Single Family
Rooms
Basement Crawl Space, Daylight/Lookout Windows, Drain Tiled, Finished, Concrete, Sump Pump, Walkout
Dining Room Informal Dining Room
Interior
Heating Forced Air
Cooling Central Air
Fireplaces Number 1
Fireplaces Type Family Room, Gas
Fireplace Yes
Appliance Air-To-Air Exchanger, Dishwasher, Disposal, Exhaust Fan, Gas Water Heater, Water Filtration System, Microwave, Tankless Water Heater
Exterior
Parking Features Attached Garage, Concrete, Electric, Garage Door Opener, Insulated Garage
Garage Spaces 3.0
Fence None
Roof Type Age 8 Years or Less,Asphalt,Pitched
Building
Lot Description Sod Included in Price, Underground Utilities
Story Three Level Split
Foundation 1560
Sewer City Sewer/Connected
Water City Water/Connected
Level or Stories Three Level Split
Structure Type Brick/Stone,Metal Siding,Vinyl Siding,Wood Siding
New Construction true
Schools
School District Buffalo-Hanover-Montrose
Read Less
Want to know what your home might be worth? Contact us for a FREE valuation!

Our team is ready to help you sell your home for the highest possible price ASAP






