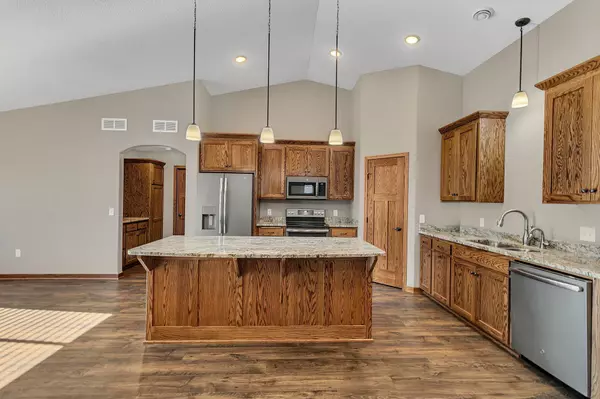$450,000
$460,000
2.2%For more information regarding the value of a property, please contact us for a free consultation.
1612 Hurst Castle RD Saint Cloud, MN 56303
3 Beds
2 Baths
1,730 SqFt
Key Details
Sold Price $450,000
Property Type Single Family Home
Sub Type Single Family Residence
Listing Status Sold
Purchase Type For Sale
Square Footage 1,730 sqft
Price per Sqft $260
Subdivision Grove & Meadows 2
MLS Listing ID 6629908
Sold Date 12/05/24
Bedrooms 3
Full Baths 1
Three Quarter Bath 1
HOA Fees $160/mo
Year Built 2019
Annual Tax Amount $4,892
Tax Year 2024
Contingent None
Lot Size 0.290 Acres
Acres 0.29
Lot Dimensions 92x172x61x166
Property Description
Better Than New! This meticulously maintained home is move-in ready and offers countless upgrades for modern comfort and convenience. Situated in the highly sought-after and sold-out Meadows by Kensington neighborhood in West St. Cloud, this home is designed for easy living and features a thoughtful blend of style and functionality.
The sellers have enhanced this home with numerous improvements, including a garage heater, a screened-in back porch, a whole-home humidifier, ceiling fans, a water softener, an under-sink RO system, and electrical wiring in the bathrooms for heated bidet attachments—just to name a few.
The spacious layout is ideal for everyday living with wide 3' doors, custom oak cabinetry, and sleek black stainless steel appliances. The master suite is a true retreat, featuring a large walk-in closet and a luxurious tile roll-in shower. Enjoy the warmth of in-floor heat throughout, while the electric fireplace with a stone surround adds ambiance to the living space.
The kitchen is a chef's dream with granite countertops, a corner walk-in pantry, and a vaulted ceiling that creates an open, airy feel. Andersen windows offer natural light and energy efficiency, and both the front and rear patios are covered and ready for relaxation or entertaining.
The association takes care of lawn maintenance and snow removal, ensuring you have more time to enjoy your beautiful new home. Don't miss out on this incredible opportunity—schedule your tour today!
Location
State MN
County Stearns
Zoning Residential-Single Family
Rooms
Basement None
Dining Room Breakfast Area, Informal Dining Room
Interior
Heating Forced Air, Radiant Floor
Cooling Central Air
Fireplaces Number 1
Fireplaces Type Electric
Fireplace Yes
Appliance Air-To-Air Exchanger, Dishwasher, Dryer, Humidifier, Water Osmosis System, Microwave, Range, Refrigerator, Washer, Water Softener Owned
Exterior
Parking Features Attached Garage, Heated Garage
Garage Spaces 3.0
Roof Type Age 8 Years or Less
Building
Story One
Foundation 1730
Sewer City Sewer/Connected
Water City Water/Connected
Level or Stories One
Structure Type Brick/Stone,Vinyl Siding
New Construction false
Schools
School District St. Cloud
Others
HOA Fee Include Lawn Care,Snow Removal
Read Less
Want to know what your home might be worth? Contact us for a FREE valuation!

Our team is ready to help you sell your home for the highest possible price ASAP






