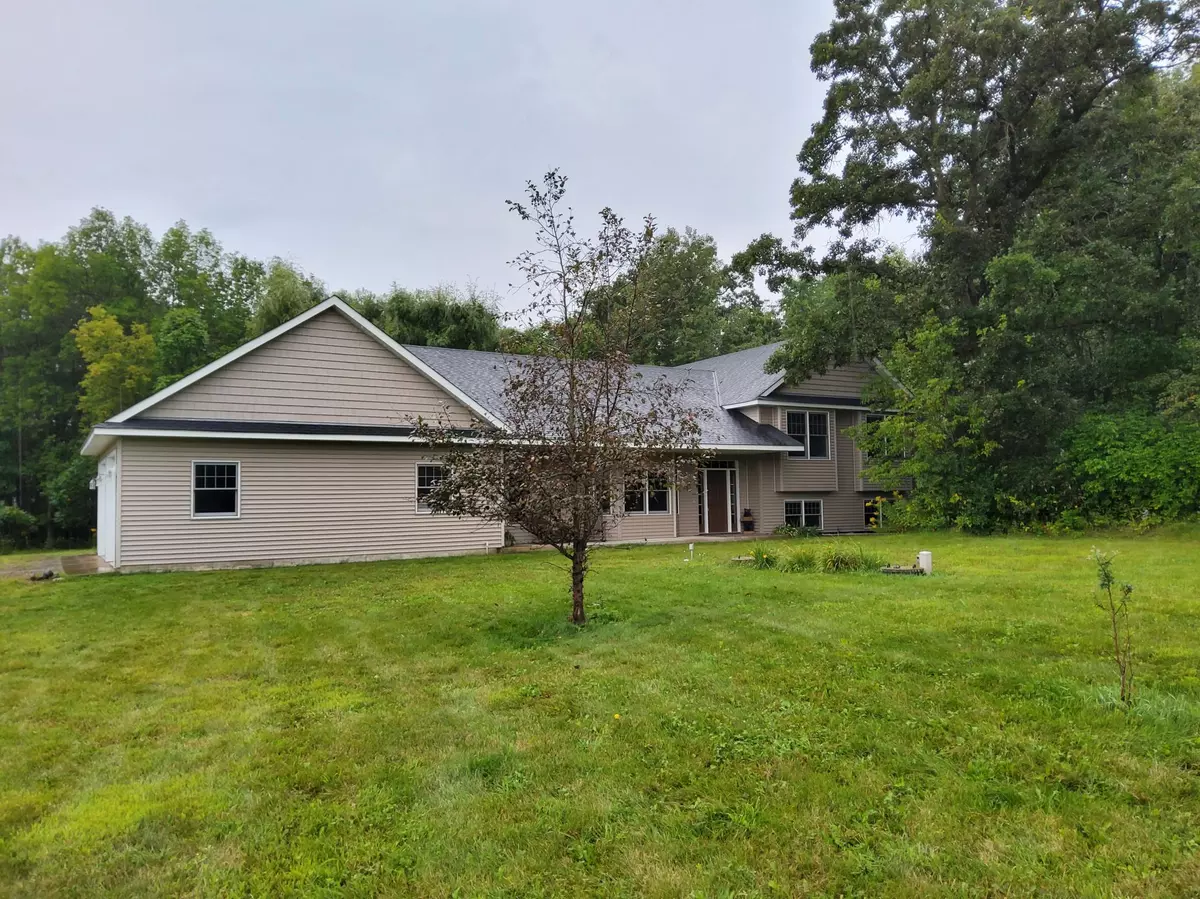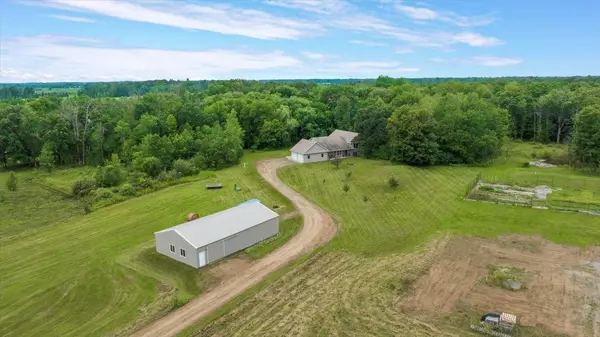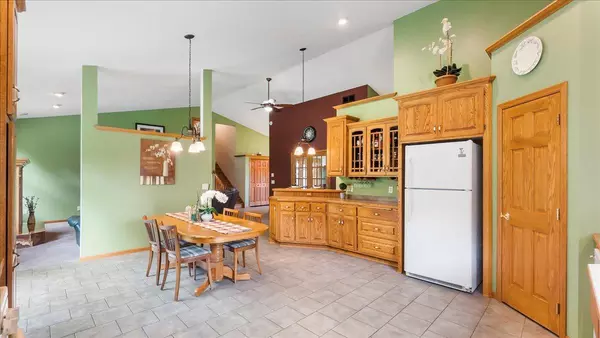$520,000
$525,000
1.0%For more information regarding the value of a property, please contact us for a free consultation.
13455 NE 185th AVE Foreston, MN 56330
5 Beds
3 Baths
3,057 SqFt
Key Details
Sold Price $520,000
Property Type Single Family Home
Sub Type Single Family Residence
Listing Status Sold
Purchase Type For Sale
Square Footage 3,057 sqft
Price per Sqft $170
MLS Listing ID 6591389
Sold Date 12/06/24
Bedrooms 5
Full Baths 2
Three Quarter Bath 1
Year Built 2006
Annual Tax Amount $3,728
Tax Year 2023
Contingent None
Lot Size 20.000 Acres
Acres 20.0
Lot Dimensions See lister
Property Description
Discover your dream home at 13455 185th Avenue in Foreston, where 20 acres of serene countryside living meet modern comfort. This stunning property boasts a brand-new roof and a spacious 32x56 pole building, perfect for storage or hobbies. Imagine waking up to the beauty of your own fruit trees in a private, peaceful setting.
Step inside to find a home designed for both elegance and practicality. The main level features in-floor heating, vaulted ceilings, and custom woodwork, creating a warm and inviting atmosphere. Built-in cabinets, solid panel doors, and walk-in closets offer ample storage, while knockdown ceilings and neutral, allergy-friendly flooring add to the home's clean, polished look.
The heart of this home is the dream kitchen, complete with a walk-in pantry, abundant counter space, and an oversized dining area. Whether you're cooking for family or hosting friends, the open layout and adjacent patio make it easy to entertain. A cozy gas fireplace, dual heating, and central air ensure year-round comfort.
The main floor also includes a sunny laundry room and a convenient 3/4 bath right off the heated garage. Need a home office or a flexible space? The main floor office with double French doors offers just that.
The lower level is perfect for relaxing or entertaining, featuring a large family room with space for a dry bar and two additional rooms. An unfinished 3/4 bath is nearly complete, offering even more potential.
Retreat to the oversized primary bedroom, complete with a stained glass feature and a luxurious ensuite bathroom with a whirlpool tub. Two additional bedrooms and a full bath complete the upper level, making this home an ideal space for large groups.
Don't miss your chance to own this piece of paradise. Schedule your visit today!
Location
State MN
County Benton
Zoning Residential-Single Family
Rooms
Basement Daylight/Lookout Windows, Finished, Sump Pump
Dining Room Breakfast Bar, Eat In Kitchen, Other
Interior
Heating Forced Air, Radiant Floor
Cooling Central Air
Fireplaces Number 1
Fireplaces Type Living Room
Fireplace No
Appliance Air-To-Air Exchanger, Dishwasher, Dryer, Freezer, Fuel Tank - Rented, Microwave, Range, Refrigerator
Exterior
Parking Features Attached Garage, Gravel
Garage Spaces 2.0
Pool None
Roof Type Age 8 Years or Less,Asphalt
Building
Lot Description Tillable, Tree Coverage - Medium
Story Three Level Split
Foundation 1300
Sewer Mound Septic, Private Sewer, Septic System Compliant - Yes
Water Well
Level or Stories Three Level Split
Structure Type Vinyl Siding
New Construction false
Schools
School District Milaca
Read Less
Want to know what your home might be worth? Contact us for a FREE valuation!

Our team is ready to help you sell your home for the highest possible price ASAP





