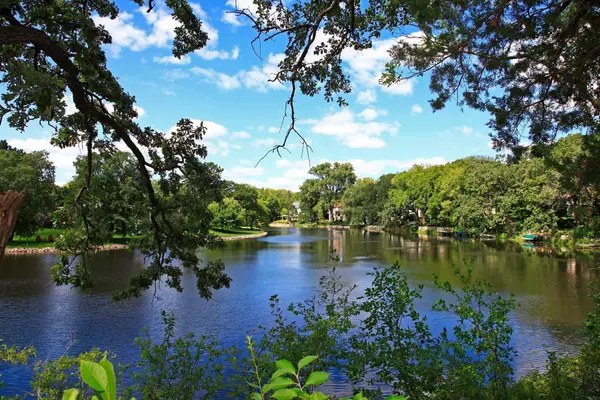$2,395,000
$2,395,000
For more information regarding the value of a property, please contact us for a free consultation.
4905 E Sunnyslope RD Edina, MN 55424
4 Beds
5 Baths
5,734 SqFt
Key Details
Sold Price $2,395,000
Property Type Single Family Home
Sub Type Single Family Residence
Listing Status Sold
Purchase Type For Sale
Square Footage 5,734 sqft
Price per Sqft $417
Subdivision Sunnyslope
MLS Listing ID 6595567
Sold Date 12/12/24
Bedrooms 4
Full Baths 2
Half Baths 1
Three Quarter Bath 2
Year Built 1941
Annual Tax Amount $29,628
Tax Year 2024
Contingent None
Lot Dimensions 99x217x125x168
Property Description
Located in the Sunnyslope neighborhood, and perched on the Mill Pond of Minnehaha Creek, this timeless Georgian Colonial has a large and private lot. Located in the acclaimed Edina School District, and well as a short drive to several highly ranked private schools. The home has been modernized with an open kitchen and family room. The formal rooms flow beautifully and integrate with the numerous outdoor patios and most rooms have stunning creek views. The upper level includes four bedrooms and three bathrooms up, with two primary suites. The walkout lower level includes an amusement room, billiards, bar/ craft room, and a sport court for hockey and ping pong. The oversized three-car garage has an epoxy floor and a garage door on the creek side for easy storage of creek toys. Sunnyslope is a prime enclave of 73 homes, highlighted by a well-attended annual block party. The Mill Pond is a year-round center of activity, including fishing, kayaking, and pond hockey in the winter. This home is just a block from Edina Country Club and a reasonable walk or bike ride to 50th & France.
Location
State MN
County Hennepin
Zoning Residential-Single Family
Body of Water Mills Pond
Rooms
Basement Daylight/Lookout Windows, Finished, Full, Walkout
Dining Room Breakfast Bar, Breakfast Area, Eat In Kitchen, Informal Dining Room, Separate/Formal Dining Room
Interior
Heating Baseboard, Forced Air, Radiant Floor
Cooling Central Air
Fireplaces Number 3
Fireplaces Type Amusement Room, Brick, Family Room, Gas, Living Room, Wood Burning
Fireplace No
Appliance Dishwasher, Disposal, Dryer, Microwave, Range, Refrigerator, Stainless Steel Appliances, Wall Oven, Washer, Wine Cooler
Exterior
Parking Features Attached Garage, Driveway - Other Surface, Garage Door Opener, Heated Garage, Insulated Garage
Garage Spaces 3.0
Fence Other, Split Rail, Wood
Waterfront Description Creek/Stream
Roof Type Shake,Metal
Road Frontage No
Building
Lot Description Public Transit (w/in 6 blks), Tree Coverage - Medium
Story More Than 2 Stories
Foundation 2451
Sewer City Sewer/Connected
Water City Water/Connected
Level or Stories More Than 2 Stories
Structure Type Brick/Stone
New Construction false
Schools
School District Edina
Read Less
Want to know what your home might be worth? Contact us for a FREE valuation!

Our team is ready to help you sell your home for the highest possible price ASAP






