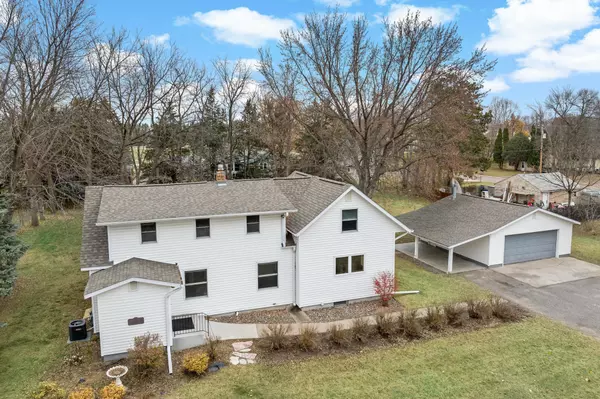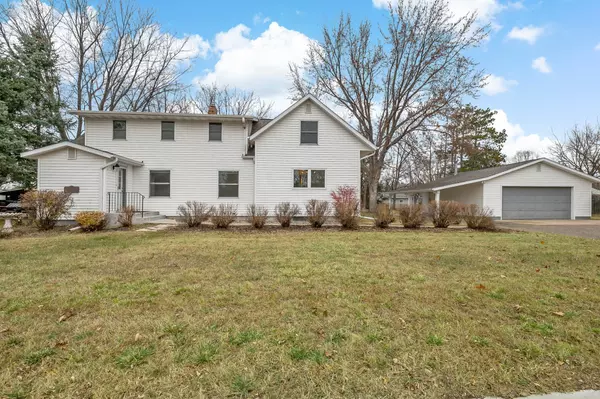$338,000
$324,900
4.0%For more information regarding the value of a property, please contact us for a free consultation.
5510 146th ST N Hugo, MN 55038
4 Beds
2 Baths
2,179 SqFt
Key Details
Sold Price $338,000
Property Type Single Family Home
Sub Type Single Family Residence
Listing Status Sold
Purchase Type For Sale
Square Footage 2,179 sqft
Price per Sqft $155
Subdivision Hugo
MLS Listing ID 6629187
Sold Date 12/12/24
Bedrooms 4
Full Baths 1
Three Quarter Bath 1
Year Built 1946
Annual Tax Amount $3,420
Tax Year 2024
Contingent None
Lot Size 0.520 Acres
Acres 0.52
Lot Dimensions 150x150x150x150
Property Description
Welcome to this spacious and inviting 4-bedroom, 2-bathroom home, perfectly nestled on over half an acre of land. Designed with comfort and functionality in mind, the layout offers plenty of space for family gatherings and everyday living. The dining area easily accommodates a large table for hosting guests, while the oversized main floor laundry and mudroom add practicality and extra storage. Recent updates, including new carpeting and fresh flooring in the kitchen, bathrooms, and front entry (October 2024), ensure a clean and welcoming feel throughout. The generously sized bedrooms provide flexibility, Storage will never be an issue, thanks to an abundance of space inside the home and in the oversized garage and shed. Major updates such as a new furnace and A/C (2019) and roof (2017) give you peace of mind for years to come. Outside, the expansive yard offers room to breathe, ensuring privacy and space between neighbors. Enjoy evenings around the fire pit, where there’s ample space for relaxation, play, and outdoor activities. This home offers the perfect setting for both entertaining and everyday comfort, ready for you to make it your own!
Location
State MN
County Washington
Zoning Residential-Single Family
Rooms
Basement Block, Drain Tiled, Full, Storage Space, Unfinished
Dining Room Kitchen/Dining Room
Interior
Heating Forced Air
Cooling Central Air
Fireplace No
Appliance Dishwasher, Dryer, Exhaust Fan, Gas Water Heater, Range, Refrigerator, Washer, Water Softener Owned
Exterior
Parking Features Carport, Detached, Asphalt, Garage Door Opener
Garage Spaces 2.0
Roof Type Asphalt
Building
Lot Description Tree Coverage - Medium
Story Two
Foundation 1319
Sewer City Sewer/Connected
Water City Water/Connected
Level or Stories Two
Structure Type Vinyl Siding
New Construction false
Schools
School District White Bear Lake
Read Less
Want to know what your home might be worth? Contact us for a FREE valuation!

Our team is ready to help you sell your home for the highest possible price ASAP






