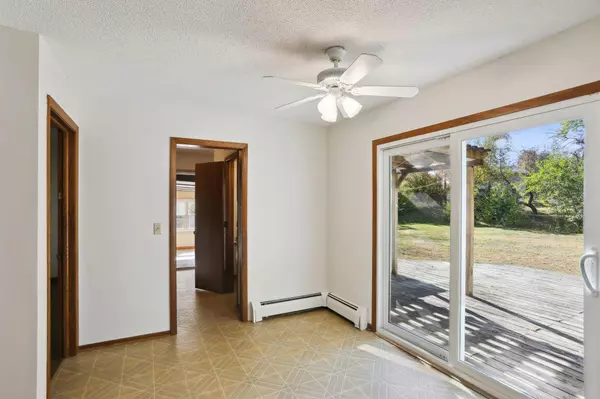$420,000
$399,000
5.3%For more information regarding the value of a property, please contact us for a free consultation.
734 Burke AVE E Maplewood, MN 55117
5 Beds
4 Baths
2,924 SqFt
Key Details
Sold Price $420,000
Property Type Single Family Home
Sub Type Single Family Residence
Listing Status Sold
Purchase Type For Sale
Square Footage 2,924 sqft
Price per Sqft $143
Subdivision Maplecrest
MLS Listing ID 6621826
Sold Date 12/20/24
Bedrooms 5
Full Baths 1
Half Baths 1
Three Quarter Bath 2
Year Built 1966
Annual Tax Amount $7,028
Tax Year 2024
Contingent None
Lot Size 0.400 Acres
Acres 0.4
Lot Dimensions Irregular
Property Description
Wonderful West Maplewood 2-story set on a private cul-de-sac lot in the Roseville school district. If you've been searching for extra space for an expanding family, this home provides a wonderful opportunity. With just under 3,000 finished sq.ft., there are unique spaces and hideaways for your family's diverse needs. From the spacious and welcoming entryway, to your right enter a large living room with wood burning fireplace. Beyond the living room is the formal dining room area. The formal dining room also offers access to an incredible sunroom. The sunroom offer three sides with large windows and patio doors with unobstructed views of the back yard. The vaulted ceiling in the sunroom make this special space an area you will enjoy three of the four seasons. Again from the entry, to your left enter the cozy and more intimate main floor family room also with a wood burning fireplace. The kitchen and informal dining area, located on the backside of the home, offer ample and convenient space for day-to-day gatherings, food preparation and dining. The informal dining room leads into a main floor hallway which contains a convenient half bathroom and laundry room. Beyond the laundry hallway is another unique space in this home: the workshop. While unheated, this space is convenient, completely enclosed and offers options from workspace to exercise room to teen hangout and endless additional possibilities. Like the sunroom, this room is not heated and can be enjoyed three of the four seasons. This room also offers access to the two car attached garage. From the entry and up the full flight of stairs awaits an incredibly unique floor plan with five spacious bedrooms, a full bath and a separate three quarter private bath for the primary bedroom. The entire upper level has fresh paint. There is also new carpet in some rooms. The rooms with exposed natural wood floors may still need some TLC. The lower level of the home is more than half finished and includes a second family room/recreation room as well as a flex room which could also serve as an in-home office or exercise room. There is also a large and spacious storage room that is finished on this level. The lower level also contains a 3/4 bathroom. The spacious deck on the backside of the home opens to an incredibly spacious, fully-fenced and private backyard. Don't miss the professionally constructed 12' x 16' shed. It easily serves the purpose of most garage third stalls. The home's location is super convenient to Highway 36 and easy access two lakes: Phalen, Keller and Gervais and the many parks associated with these lakes as well.
Location
State MN
County Ramsey
Zoning Residential-Single Family
Rooms
Basement Block, Finished, Storage Space
Dining Room Informal Dining Room, Separate/Formal Dining Room
Interior
Heating Baseboard, Hot Water
Cooling Wall Unit(s)
Fireplaces Number 2
Fireplaces Type Brick, Wood Burning
Fireplace Yes
Appliance Dishwasher, Dryer, Gas Water Heater, Microwave, Range, Refrigerator, Washer
Exterior
Parking Features Attached Garage, Concrete, Garage Door Opener
Garage Spaces 2.0
Fence Chain Link
Building
Lot Description Tree Coverage - Medium
Story Two
Foundation 1135
Sewer City Sewer/Connected
Water City Water/Connected
Level or Stories Two
Structure Type Vinyl Siding
New Construction false
Schools
School District Roseville
Read Less
Want to know what your home might be worth? Contact us for a FREE valuation!

Our team is ready to help you sell your home for the highest possible price ASAP






